
This item has 0 required items.
Please make sure to go back to the
required items tab on this detail page to download
all required items.
Download All with One Click
VIP Members can download this item and all
required items in just One
Click. Start your VIP membership for as low as
$3/Month.
Created for: The Sims 3 Creator Terms of Use
Villa Traleah: 3 storeys of confortable living with 4 bedrooms, 4 bathrooms, conservatory, family room, inground pool and double garage.
Ground floor: A small entry foyer leads into a receiption area/family room with fireplace, a small library, pool table, chess setup and plenty of seating. Archways off this space lead respectively to the kitchen, diningroom [also with fireplace and a bar] and TV lounge. Double glass doors open into the convervatory - which is open the full height of the building.. There is also a full bathroom on this level.
Mid level: the master suite is the dominant feature of this floor. It comprises bedroom, dressingroom and bathroom [with a separate toilet], private office and a terrace. The master bedroom is open to the conservatory below -beyond an ornamental dividing rail . There is a second double bedroom with ensuite bath, a single room for a boy, and a twin bed room for girls, with a shared bathroom.
Top Floor: the topmost level is the sole domain of a 'dance hall;' - complete with dance floor, mood lighting, fireplace, and two music systems - a hifi system and a jukebox. There is also a coffee machine, banquet table , snack vending units and a snow cone machine. This area also has a railed view down into the conservatory. A door at the rear of this space opens onto a terrace with bench seating . . perfect for cooling off after a strenuous dance routine.
Other: There is ample space on the lop floor to build on , should the necessity arise. The front of the block has a low decorative fence, but the private areas at the rear of the property have more secure fencing. A pair of matched fountains decorate the frontage and the grounds are extremely easy to maintain - there are no garden beds,, simply a few small trees to add colour and interest.
Villa Traleah was built on and for the 40x30 lot at 69 Maywood Lane, Sunset Valley. and it has no special requirements when re-locating. [the preview pics were shot at the end of Sunnyside Blvd to avoid 'clutter']
Short URL: https://www.thesimsresource.com/downloads/1382847
ItemID: 1382847
Filesize: 43 MB
The TSR Creations below were used in this Creation.
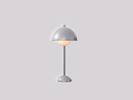
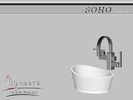
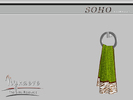
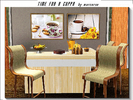
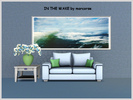
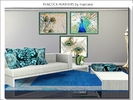
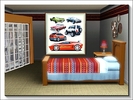

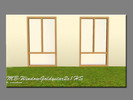
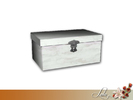
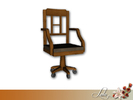
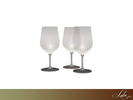

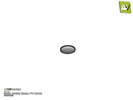
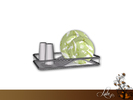
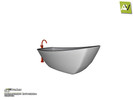
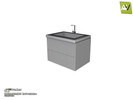
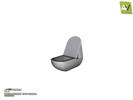
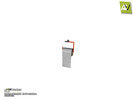
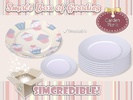


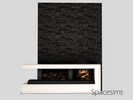
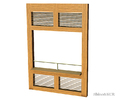
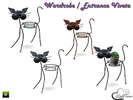


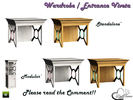
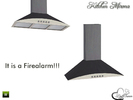
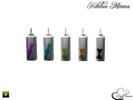
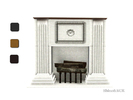
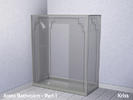
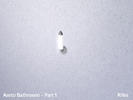
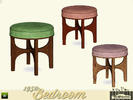
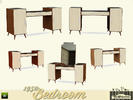
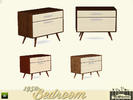
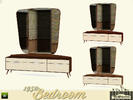
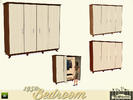
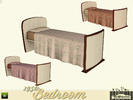
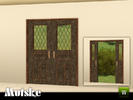
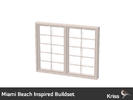
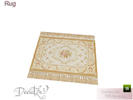
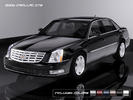
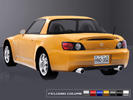
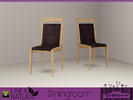
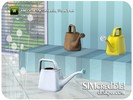
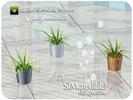
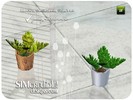
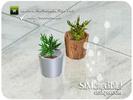
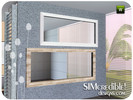
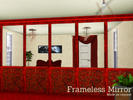
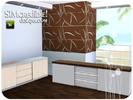
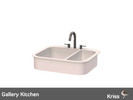
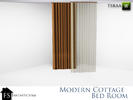
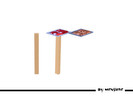
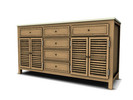
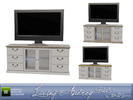
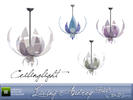
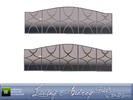
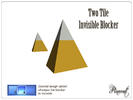
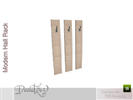
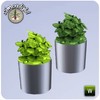
Villa Traleah is a marcorse original work. It is base game compatible, but - for this to happen - you must have a fully patched game.
You may not re-upload it anywhere, use it as a template to build a lot for upload or claim it as your own work - however, you may do anything you like with it, within your own game LOL. I have all EPs/SPs [up to and including Into the Future] installed on my base-game; my game is fully patched and I have run TSR's Rigfix on all files in this build.
If a custom content item requires a specific EP/SP - and you don't have that Expansion/SP installed - the object will be replaced with a similar game default item.
Such instances will not affect installation and play for Villa Traleah. .
Credits: EA/TSR and the TSRAA artists whoe work is included in Villa Traleah.
- Price Unfurnished: 169593
- Price Furnished: 283312
- Furnished: Fully
- Decorated: Throughout
- Bedrooms: 4
- Bathrooms: 4
- Stories: 3
- Lot Size (z): 30
Expansion packs: World adventures,High End Loft Stuff,Ambitions,Fast Lane Stuff,Late Night,Outdoor Living Stuff,Generations,Pets,Master Suite Stuff,Showtime,Supernatural,Seasons,University,Island Paradise,Movie Stuff,Into the Future
This Creation requires what's listed below in order to work properly.












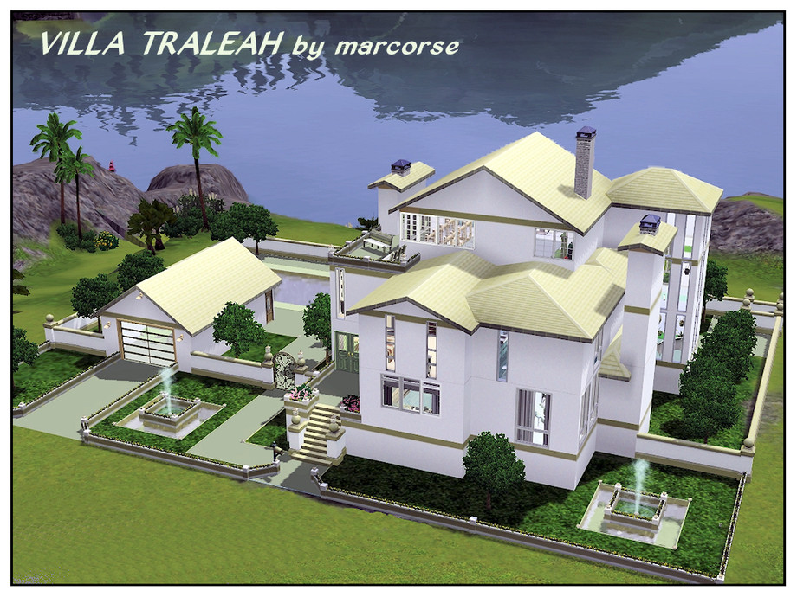
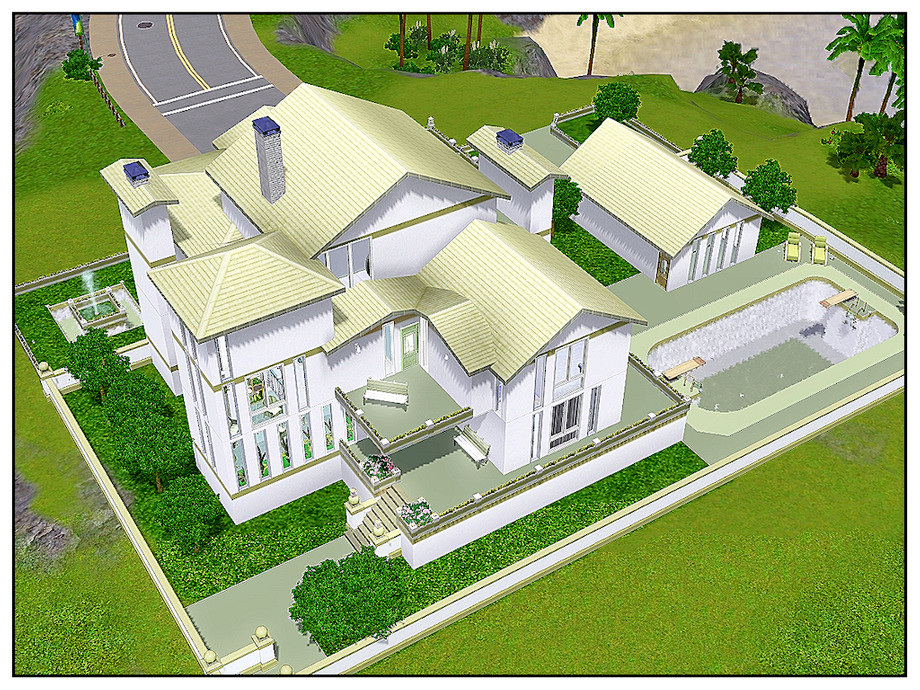
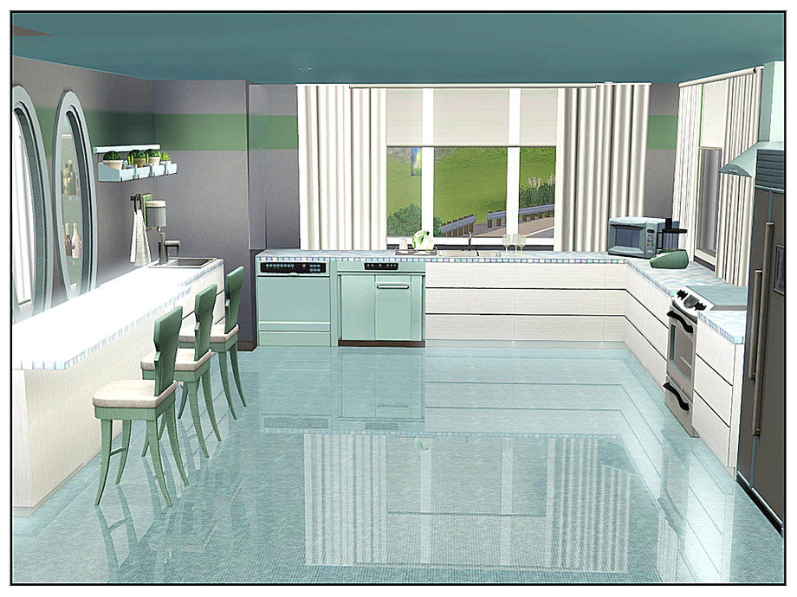
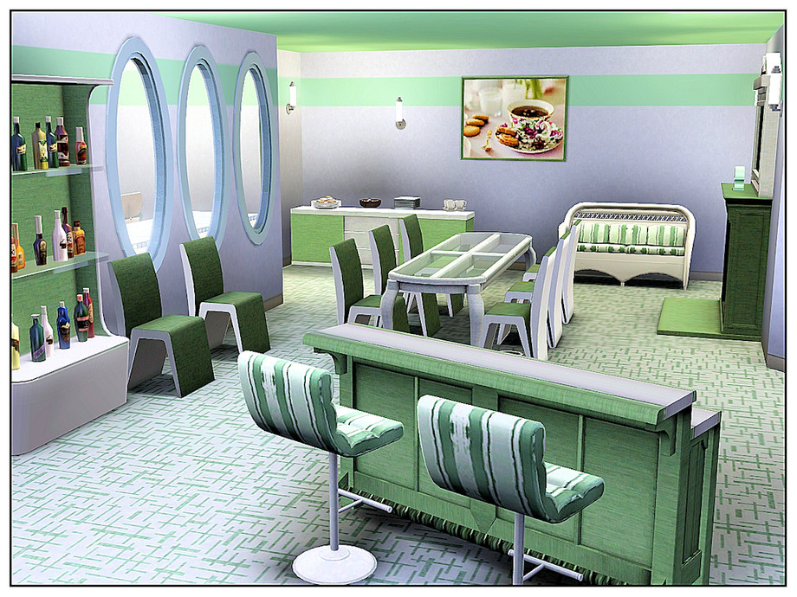
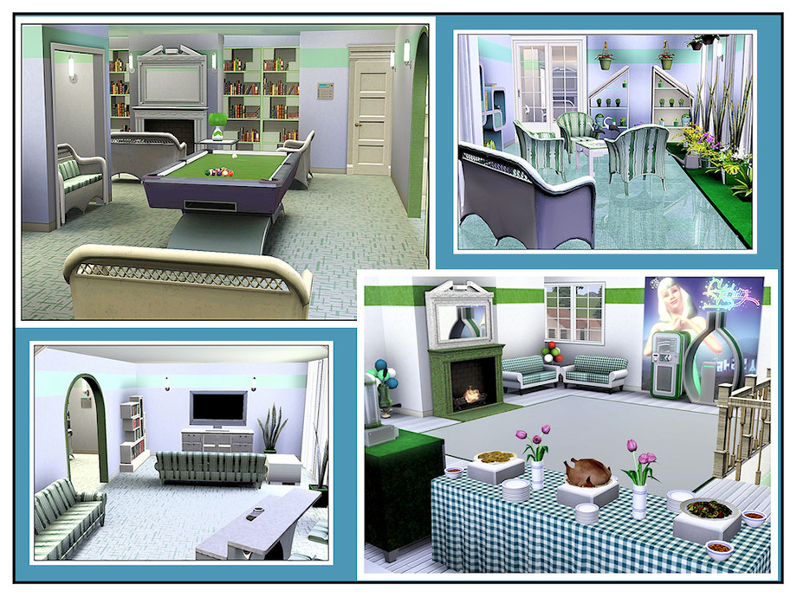
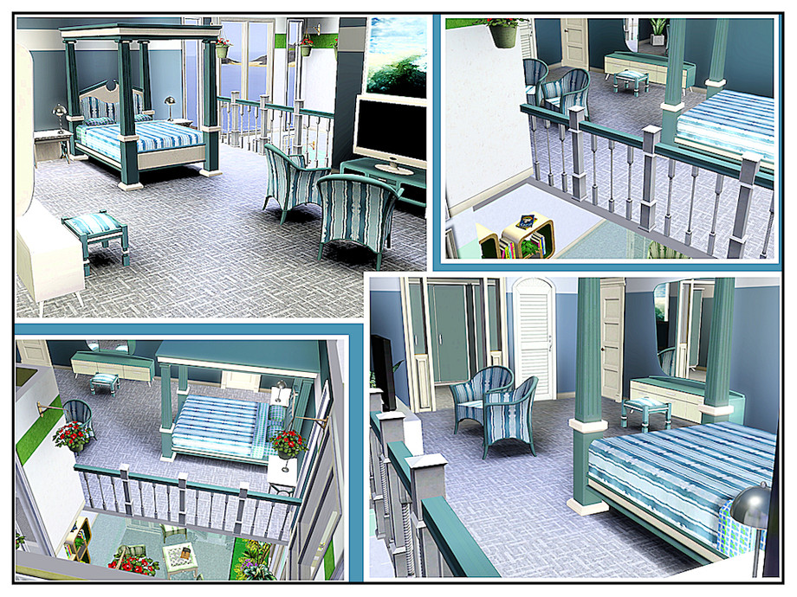
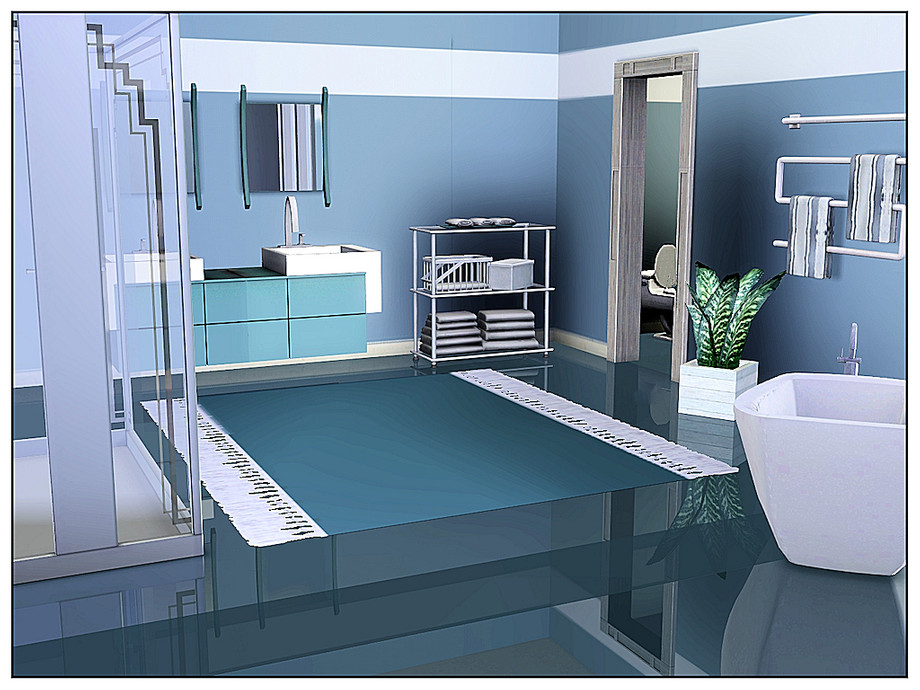
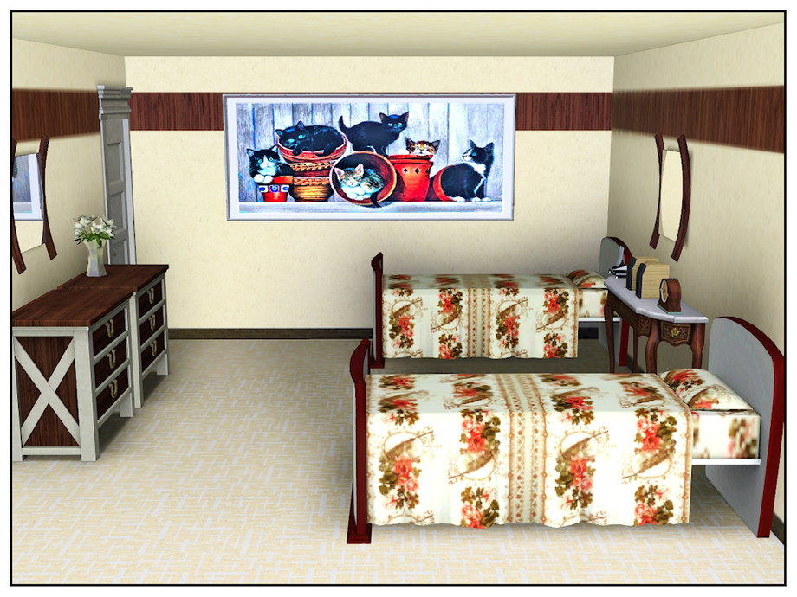
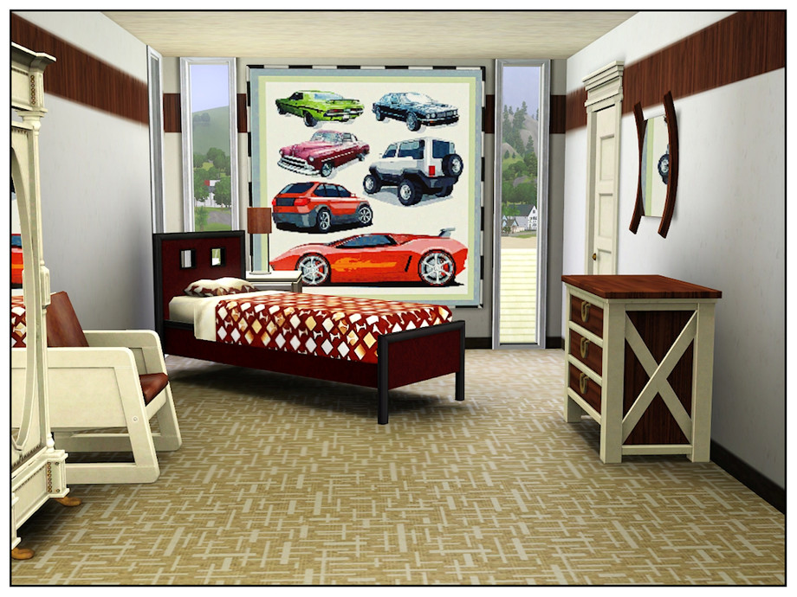
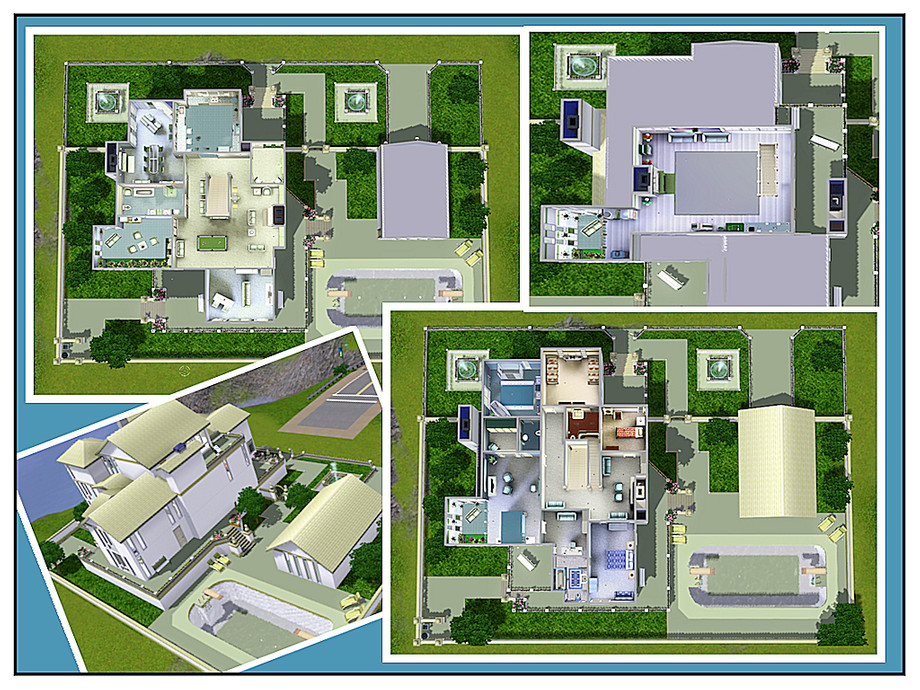





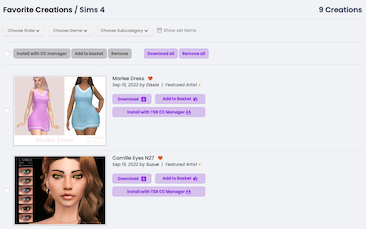


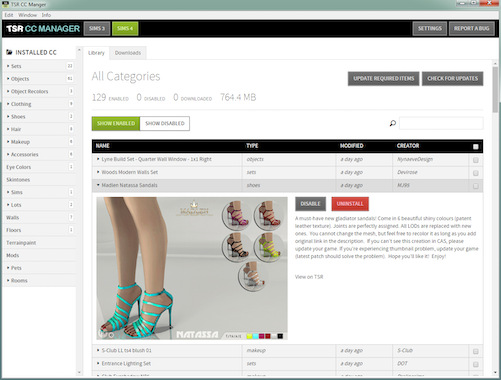





 Limited Time Offer
Limited Time Offer
 For a limited time only, we’re giving away a free
For a limited time only, we’re giving away a free 







