qubedesign's Blog
Back at it!
Sui Sui!
I'm back to designing SIMS houses, and I've got several in the pipeline. Check out my TSR page frequently for upcoming builds!
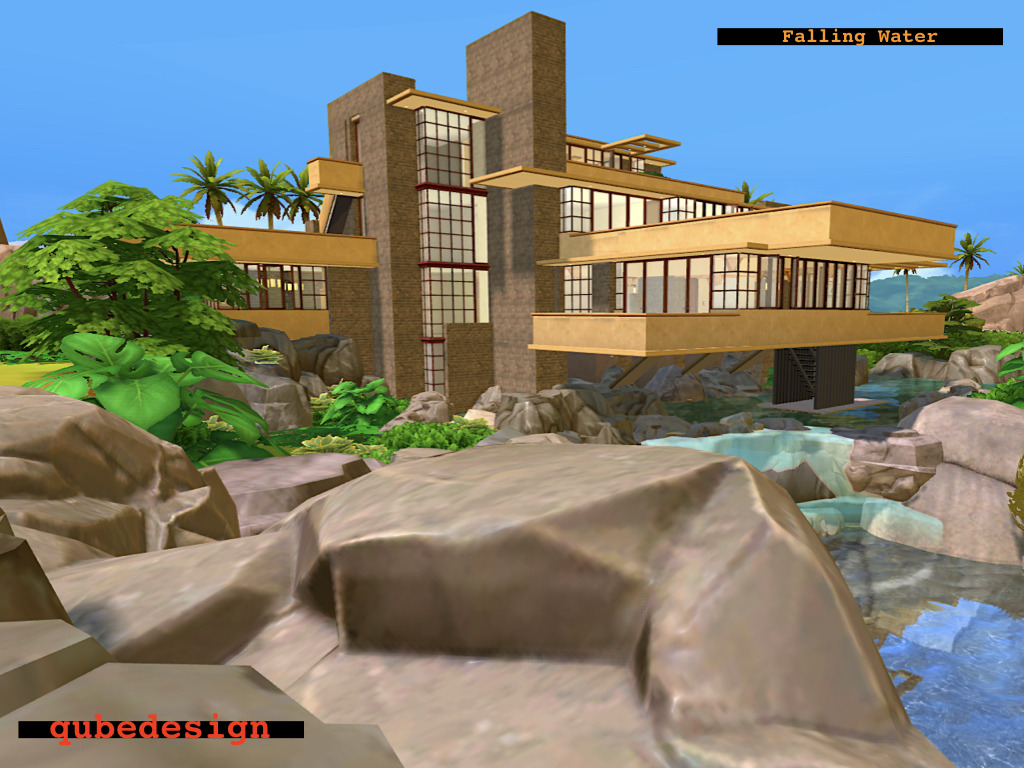
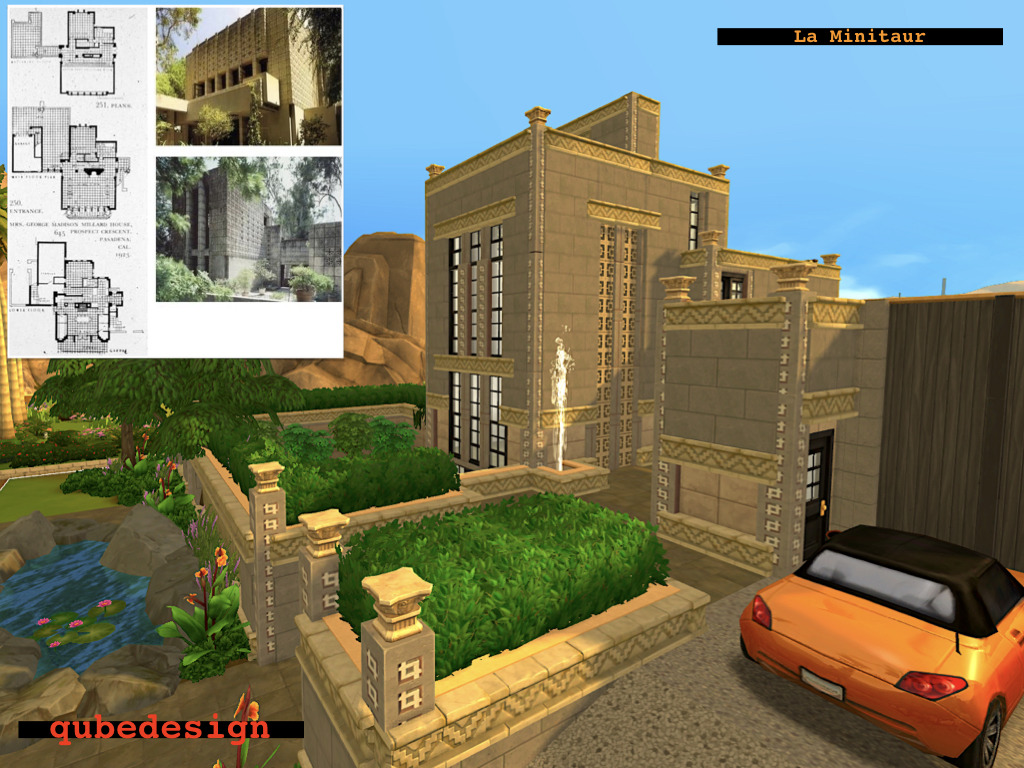

I'm back...... :-)
Hi everyone, sorry for being away for so long!
I've been reviewing the new CC for Sims 4 here on TSR - WOW, there are so many new talented creators for Sims4. Just got my new copy of S4 uploaded, and I'm very excited to figure out the new functionality, and get building.
I'm really looking forward to exciting new game.
Cheers! Paul
Cheers!
Paul / QubeDesign
'After' Pics of Our Last Renovation Project
Hi Guys,
As requested, here are some 'after' pics of the renovation project my sister and I undertook last year:













Another Real Life Interruption:
Hey guys,
I've taken a few weeks off to help my sister with her latest project. This house that she's working on is so cool, I will be attempting to build a game-version of it....






A REALLY new direction....
No, I am not dead. :)
Real life has been requiring a lot of my attention lately, but things are now settling down and I'll be building some great new lots soon.
The new year brought with it a new address, and I had forgot that designing a real place takes much, MUCH more time and energy than building one for a Sim.
So, for those who are interested, here's a 'behind-the-scene' look at the REAL home of QubeDesign....




Full tour: http://gallery.me.com/bigmusclepaul#100278
A New Year
As we quickly sail into 2010, it's time for a short update. With the release of 'New Day', I will take a tiny short break in order to complete a technology upgrade. Although my macbook pro is only 8 months old, I have been taxing it's graphics processor to the max. It's equipped with two NIVIDIA chips; a 9400 with 256 MB of dedicated memory and the 9600 GT with a 512 chip, but it wasn't built for such robust graphics processing as the Sims3 requires. So a new iMac with an ATi Radeon 4670 is on it's way, and hopefully I will have completed the data transfer by NYE. I'll still hang onto my macbook, as it's great for travelling, but most of my future builds will be on the new iMac.
I hope everyone has a great holiday season and a wonderful new year. And stay tuned for many new builds from Qube Design in 2010.
Cheers!
Family Cottage

I wanted to try a small family craftsman cottage that was base game compatible (for a change). Easier said than done, considering I'm a custom-content fanatic, with, oh.... 2,427 building modifications available in my library. It was a tough struggle, especially since I didn't even want to use any EA expansion sets. But I did manage to pull through, although I had to consult my design books more than once to get some cool colour combinations.
Okay, it's a bit more expensive than a starter home, but here is: a beautiful small-lot family cottage by Qube Design that is BASE GAME compatible. It's fully furnished and decorated with a sophisticated colour palette, but still comfortable for family living. Upstairs are 3 large bedrooms (the master suite features a fireplace and private sun-room) and a big family bath decorated in dramatic black and taupe. On the main floor, there is an intimate family living room / library with a cozy fireplace and French doors leading to the deck and pool, a large family dining room (with the requisite mirror for good Feng Shui), and a dramatic kitchen with attached breakfast room. The fully developed basement features a quiet study, gym, second full bath and home theatre room with a French door leading outside. A detached garage and fully landscaped yard compliments the cottage-like exterior built of stone and cedar shakes. The only custom content photographed with this lot is the art collection owned by my SIMs (sorry, I just couldn't help myself... it's like candy... really...). Most artwork is available at www.simsartgallery.net, or here at TSR.
Please enjoy this beautiful home from Qube Design.
Btw, I've already transplanted this house on a larger lot, and am working on wonderful lakeside retreat.
Beach Loft
Welcome to Beach Loft, part of the Glass Qube collection from Qube Design. This small-lot home is designed for the corner lot along the beach in Sunset Valley. Even with a small 20 x 30 footprint, there is still maximum living in this ultra-modern home. Continuing along a similar design theme as 'Glass Qube', this home owes it's entire feel to the spectacular plate glass windows available at http://www.simpossible.net/buildobjects1.html The main entrance along the side of the home brings you right into the kitchen / dining room and overlooks the 3 storey glass atrium. The master suite on this level features innovative design, with a it's slick contemporary design softened by a wall of curtain behind the bed. The rosewood panelled ensuite features the gun-metal bath fixtures, double sinks, and a wall mount TV to watch while you soak. Upstairs, there is a large living area with double-volume ceiling, an intimate home theatre area, private study in a glass cube perched out over the entrance garden, and separate guest suite. The fully developed basement offers a glass-walled garage, home gym, half bath and laundry room. A private walled yard surrounding the lap pool finishes off this spectacular home. Special thanks go to www.simsartgallery.net for their amazing picture mods, and www.stylistsims.net and mangosims2.free.fr for their new beautiful contemporary furniture collections. Also, great thanks to the inspiring game mods available at www.modthesims.com, especially the Fresh Prince for his spectacular BMW M3. And a huge thank you to the amazing artists here at TSR, especially Angelamveliza for her beautiful furniture and lighting fixtures. The new meshes and objects that are coming out daily are inspiring and motivating. Thank you!!
Glass Qube
**Update: This lot is a week late. I had a complete game meltdown this week, wiping out 3 lots in production. After individually picking apart my 2,600 mods, I determined the cause of the disaster. I had been using an empty town mod to create my lots (saves on loading time, distance rendering, etc.), however, once this lot was complete, I put in a sims couple to game-test it for 24 hrs. All went fine, I closed it and went to bed. The game would not open the following day. I could install and un-install items, but I could not get to the Town menu. I guess having 2 sims live in an empty town can cause some pretty corrupt files. I ended up re-installing the game, all the mods, piece by piece, and my exported lots. Another big lesson I got from this was to always export lots I'm working on at the end of the day, in case anything goes wrong.**
I almost gave up on it today, but decided to spend another hour on it and see if I could get it out. It worked. I'm tired, and my pizza just arrived. yeah!!!
This is a Glass Qube from Qube Design. Starting with the inspiration of the plate glass windows created by Simpossible.net, I decided to create a home that removed the boundaries between nature and the interior environment. A home where walls seem to disappear, the line between inside and out gets very blurry, and to emphasize the Glass Qube theory, mirroring walls in unexpected places. The ultimate effect is one of a quiet Zen retreat. This two bedroom, 4 bath homes offers a spectacular interior design with literally no colour intruding but from the art. Walnut walls, floors, cabinetry and furniture are accented by plain fabric in a beautiful shade of aqua pulled from the extensive tile work. Dark reflective metal covers every other surface.
The lower level features a fully developed basement with 2 car garage, gym, family room, guest bath and stunning pool area. The glass wall of the garage is designed to show off your Sims auto collection, and the mirrored garden wall surrounding the patio reflects light, visually expands space, and yet offers complete privacy in stark contrast to the rest of the house. The main floor offers a large living / dining room and kitchen with warm dark panelling and huge expanses of glass. The second floor features a private study, library and open concept guest bedroom and bath. The third floor offers privacy to the master suite, with bedroom, dressing room, and bath with double soaker tubs. One neat design element is that, other than the basement bath and utility room, there are no interior doors. Space is simply allowed to flow everywhere.
It is the glass walls available at simpossible.net that really make this home extraordinary. However, special thanks go to www.simsartgallery.net for their amazing picture mods, and www.stylistsims.net and mangosims2.free.fr for their new beautiful contemporary furniture collections. Also, great thanks to the inspiring game mods available at www.modthesims.com, especially the Fresh Prince for his spectacular new Nissan 370z and Lexus is250. And a huge thank you to the amazing artists here at TSR, especially Angelamveliza for her beautiful furniture and lighting fixtures. The new meshes and objects that are coming out daily are inspiring and motivating. Thank you!!
</textarea>
Eaglewood Run
I've just completed a new small lot for Sims3, Eaglewood Run. This beautiful home is sophisticatedly styled with many traditional details, yet is still fresh and modern. This 3 bedroom, 4.5 bath pool home is on a small 30 x 30 lot, and is constructed and decorated to the high standards of Qube Design.
While looking stately and elegant from the curb, this home features an innovative plan with a fully developed basement with garage, home theater, gym and laundry room. Essentially two wings separated from a large foyer and hall space by two glass 'light bridges', this home is perfect for a young, growing SIM family that will still offer the busy parents a quiet, peaceful retreat. For the design thesis, I thought about how this young family might live and chose classic, timeless pieces, and utilized a compound colour scheme to compliment the abundant use of natural oak through out. Large, graphic patterns in muted colours make a bold, modern statement yet provide a high level of quiet elegance and serenity. In dealing with a smaller space I've also utilized many mirrored walls, ideal for visually expanding the space and reflecting light around the rooms. Upon entering, you are greeted with a large oak-panelled foyer, opening to a large hallway with oak staircases and a 3 storey wall of glass overlooking the pool and garden (definitely NOT what you were expecting from the large stone front porch). To the right, across one of the light bridges, is a large family kitchen, breakfast nook, powder room and formal dining room. The kitchen features a funky, fresh approach to the usual boring kitchen cupboards, and there are wonderful French doors out to the terrace which overlooks the pool. To the left of the foyer is a beautifully styled living room and a warm, cozy den. Why not curl up that chair and read a good book? Downstairs to the basement, you will notice that the rear of the house features a full walk-out basement that opens to the sparkling pool. The long corridor has been stripped of decor colour in order to serve as a spectacular art gallery. At one end lies a large, sound-proof media room with marble fireplace and spectacular gold-leaf painting (thanks to Xerenity at simnational.com), and at the other end is a home gym with ensuite, which could be converted to another bedroom or study. There is also a full laundry room with washer and dryer (thanks to Melcaramel at www.toolregame.com), and an enclosed garage. Upstairs, this home has been smartly designed with a 'children's wing', featuring two bedrooms with attached ensuites, and a separate (and quiet!) 'parent's retreat wing', featuring an elegant bedroom with marble fireplace, and a sumptuous marble bath designed to spoil you. Why go the spa? Sit in your large tub and enjoy your beautiful garden. Another innovative design feature on the upper floor is the twin study alcoves in the upstairs hallway - ideal for completing homework while under the watchful eyes of the parents. Special thanks to www.simsartgallery.net for their amazing picture mods, and www.stylistsims.net and mangosims2.free.fr for their new beautiful furniture collections. Also, great thanks to the inspiring game mods available at www.modthesims.com, especially Lemoncandy for the plant recolourings and Srikandi for the mods available in build-mode, and the FreshPrince for the beautiful new Lexus IS F (I love this car!!!! but don't worry, there's still room in the garage for a Prius). More thanks to 'SimsLulamai' for the custom bath fittings and new curtain meshes. Finally, thanks to all the brilliant content artists here at TSR. Specifically Shino&KCR and Angelamveliza for their beautiful bath fixtures, Mutske for his plants, Pilar for his spectacular mirror and classic dining chair (my favourite design pieces). All the artists here at TSR are amazing! Please enjoy this beautiful home from Qube Design. Available Oct 30th.
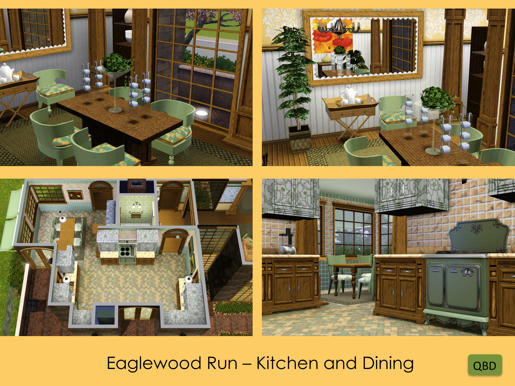
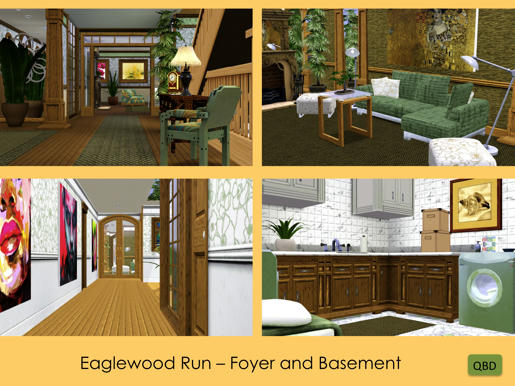
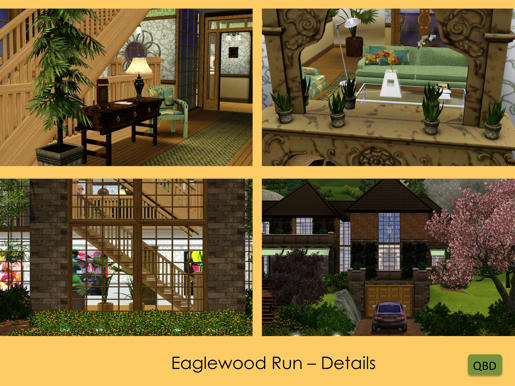











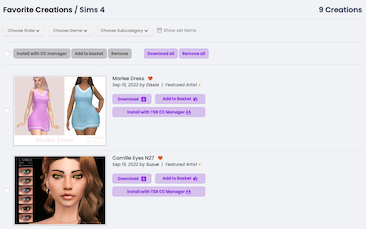


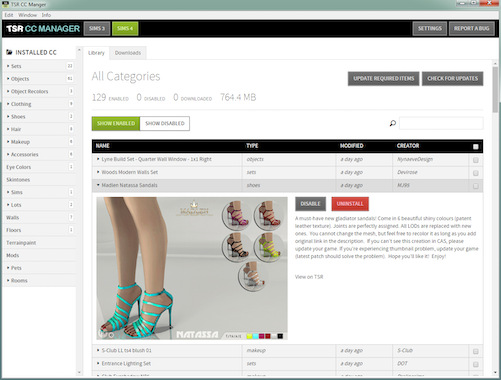





 Limited Time Offer
Limited Time Offer
 For a limited time only, we’re giving away a free
For a limited time only, we’re giving away a free 







