
This item has 0 required items.
Please make sure to go back to the
required items tab on this detail page to download
all required items.
Download All with One Click
VIP Members can download this item and all
required items in just One
Click. Start your VIP membership for as low as
$3/Month.
Created for: The Sims 3
Stone Colonial is the latest small lot home from Qube Design. Built of granite rubble from the local quarry, this home has stood the test of time. Originally built in 1785, the original house received an addition in the early 1800's, and another one in 1904. After falling into disrepair after the last owner died in 1974, it soon became the creepy abandoned house on the street that scared all the children away. Luckily, the current owners were able to see through the layers of paint and bad wallpaper, a backed-up sewer and the scary old carriage house. And their first call was to Qube Design.
The new owners wanted to preserve the historic shell of the house (for the most part), but wanted a dynamic modern interior to suit busy professional lives. As they're a young couple, they also required adaptability for a family expansion sometime in the future. Given the unique terrain of the property, they also had hopes of a private, secluded garden and pool.
The new owners wanted the interior stripped to it's bare core inside, so all the interior walls are now exposed stone, and the floors are original pine-board. All the window casings and fireplaces have also been stripped back to their natural finish for a clean, modern look. However, once we got to work, we discovered that the south wall of the house had subsided, and it was not possible to save all the historic stonework. As an innovative solution, we decided to remove most of the wall on the main and basement level, and install a beautiful glass wall spanning two storeys, and allowing the new kitchen to overlook the terrace and pool.
Most of the main floor is open plan, with the foyer opening into the spacious living room, the addition of a new back porch and big eat-in family kitchen. From the kitchen, stairs lead down along the glass wall into the new media room (which is now bright and sunny thanks to the huge glass wall). There is also a full bath, laundry room and study or third bedroom on this level. It can also be converted in the future to a small suite if needed. Upstairs, there are two large bedrooms, each with private ensuite bath. The master bedroom also has a fireplace and built-in bookcases, and there is also a small reading area / art gallery in the upstairs hall.
Please enjoy this spectacular new lot from Qube Design. All finishes and items have been custom-coloured, it has been extensively landscaped and equipped, and now is waiting for your Sim's decorating ideas.
For more photos during and after construction, please visit my mobileme gallery:
http://gallery.me.com/bigmusclepaul#100057
A Huge THANK YOU to all the pattern and objects artists here at TSR - you guys are truly inspiring.
Short URL: https://www.thesimsresource.com/downloads/937338
ItemID: 937338
Revision: 2
Filesize: 5 MB
The TSR Creations below were used in this Creation.
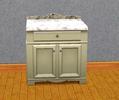
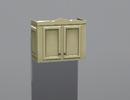

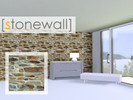
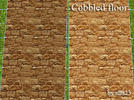
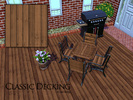
Please do not re-upload and claim as your own
Credits: Thank you to Shakeshaft for her extra help with this one.
- Price Unfurnished: 83087
- Price Furnished: 88775
- Furnished: No
- Decorated: Externally
- Bedrooms: 2
- Bathrooms: 3½
- Stories: 2
- Lot Size (z): 20
This Creation requires what's listed below in order to work properly.












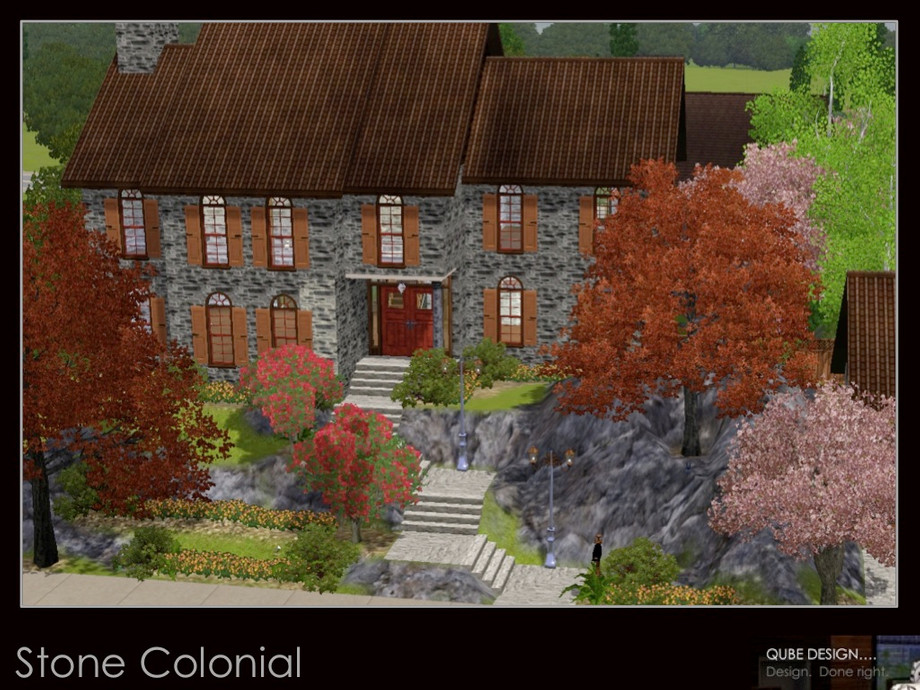
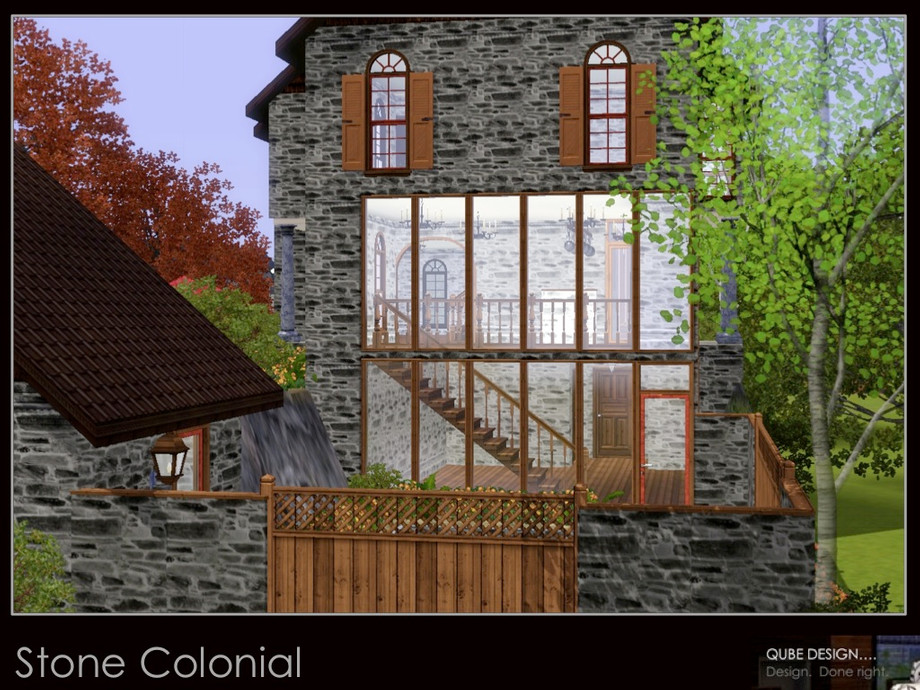
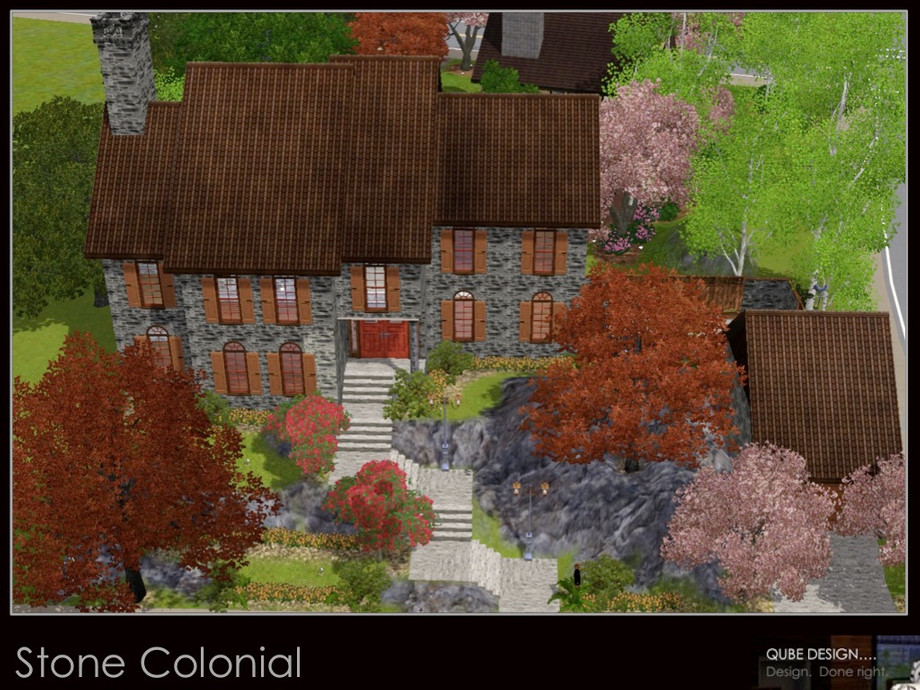
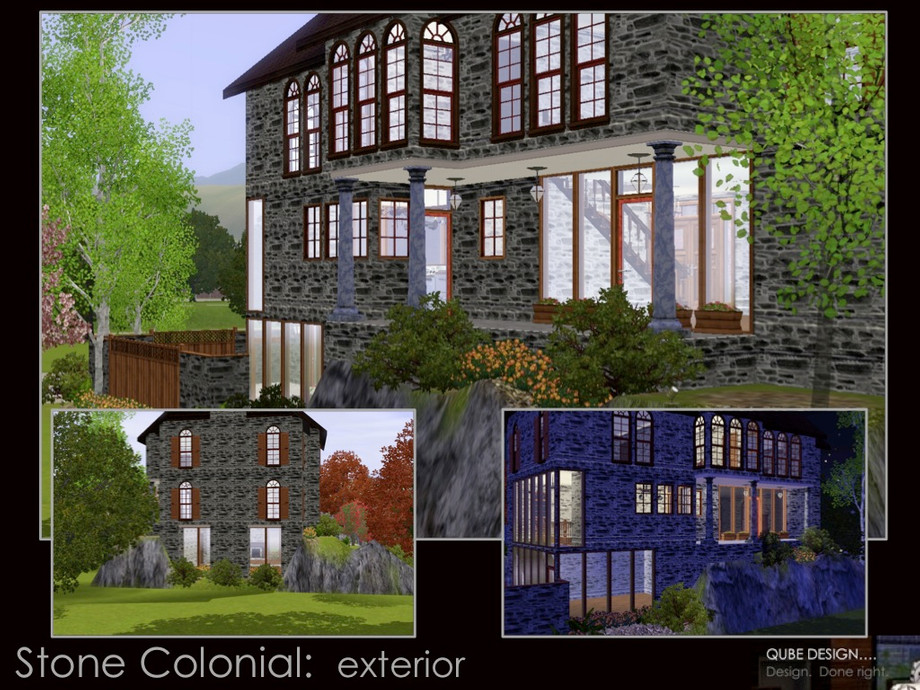
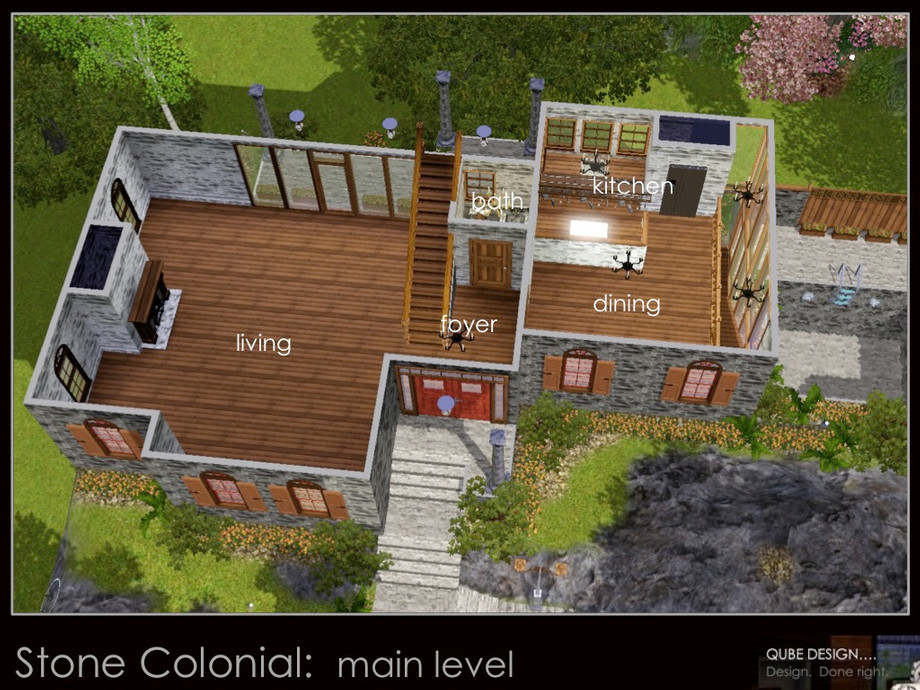
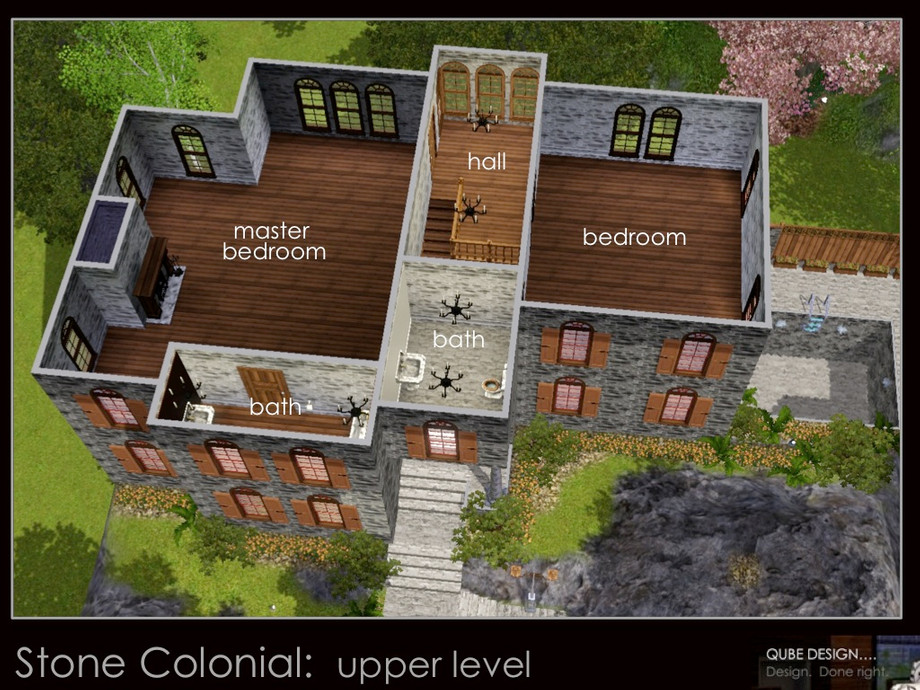
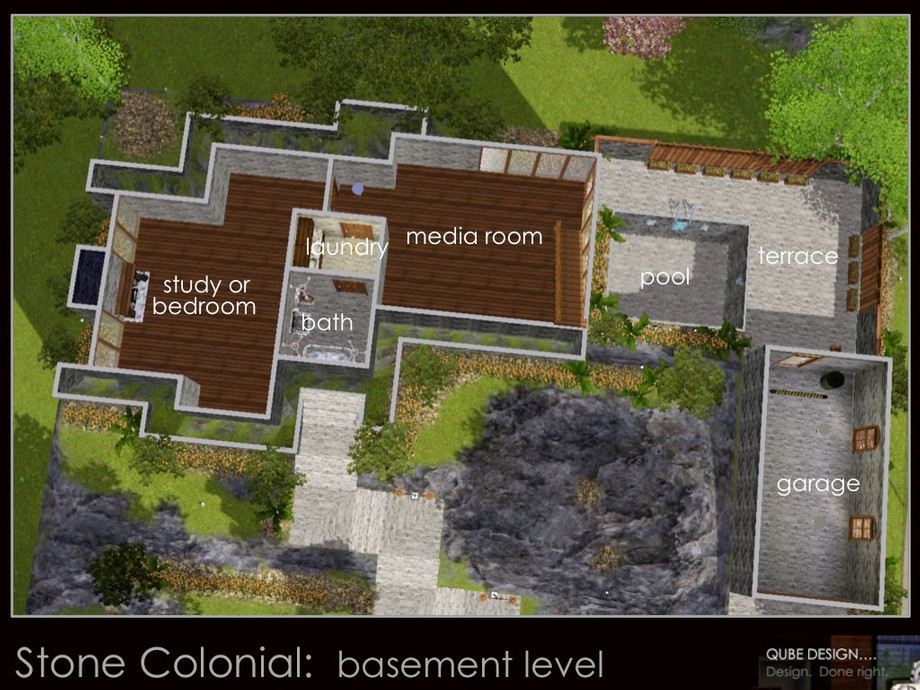



 Load more Comments
Load more Comments










 Limited Time Offer
Limited Time Offer
 For a limited time only, weβre giving away a free
For a limited time only, weβre giving away a free 






