
This item has 0 required items.
Please make sure to go back to the
required items tab on this detail page to download
all required items.
Download All with One Click
VIP Members can download this item and all
required items in just One
Click. Start your VIP membership for as low as
$3/Month.
Created for: The Sims 3 Creator Terms of Use
Mauveine is a 2-storey, 1 bedroom residence, with an abundance of light through full height windows. The drapes will automatically close at night, and open again when daylight comes. All wall lamps are motion activated - the other types of lighting operate in the traditional way.
The entry foyer is closed off from the rest of the house by a set of french doors, allowing casual callers to be attended under cover, but not admitted to the living areas unless desired. The central hallway runs the width of the building and is both wide and uncluttered . . both the front and rear doors are flanked by coloured glass panels with a vine motif .
The downstairs bathroom is divided by an arch, to provide a small cloak room for guests, as well as the bathing facilities for residents. The second bath, is the ensuite to the bedroom.
The almost U-shaped kitchen has twin refrigerators and a sink as well as dishwasher. An informal meal bar has a view to the
shrubs in the rear yard. The formal diningroom is separate and seats up to 8.
The livingroom is spacious and is subtly divided by the stairwell. . . . on the far side, a reading area and cinema size TV . . a little off centre is a conversation grouping . . and the near side contains a chess table and an upright piano, For ease of movement through the house, there is archway access to the livingroom, either side of the staircase.
As mentioned, the bedroom has an ensuite bath and there is also an adjoining private office/study area away from the day to day doings of the household.
A well equipped greenhouse has everything required to complete planting the grounds . . at present, landscaping consists of some small shrubs and natural grass. . . plenty of scope for a green [or even purple] thumb.
Finally, the double garage is home to 2 vehicles . .. and these are included in the real estate deal.
Mauveine was created on and for the 30x30 lot at 2350 Pinochle Point, Sunset Valley. It does require a flat lot, but no other special needs.
Special Note:
Mauveine was created as a special one-off for my friend The Purple People Eater . . . and as the name suggests, the theme is 'purple and proud of it'. Purple won't appeal to everyone, but don't be put off! Remember! Sim redecorating is a magic thing, whereby everything can be colour-changed in a moment of your time.
Short URL: https://www.thesimsresource.com/downloads/1371141
ItemID: 1371141
Filesize: 38 MB
The TSR Creations below were used in this Creation.
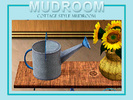
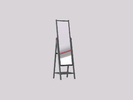
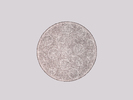
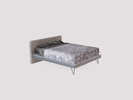
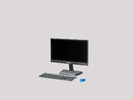
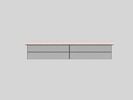
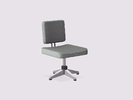
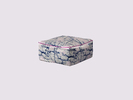
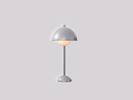
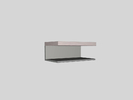
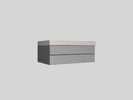
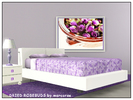
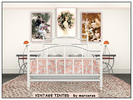
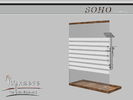
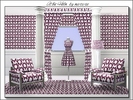
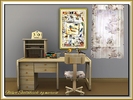
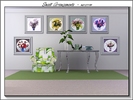
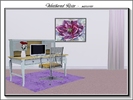
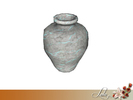
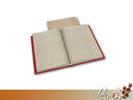
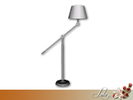
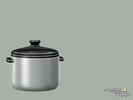
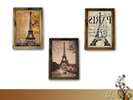
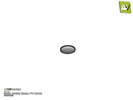
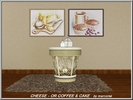
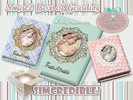
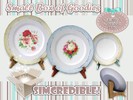
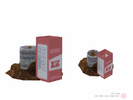
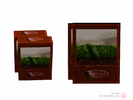
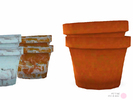
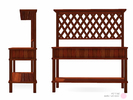
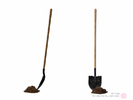
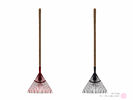
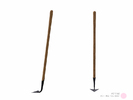
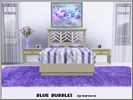
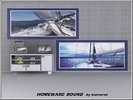
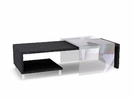
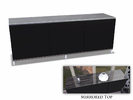
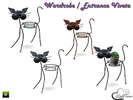
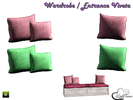
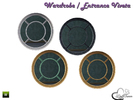
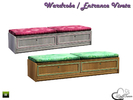
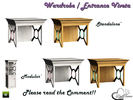
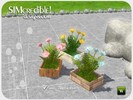
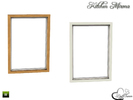
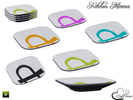
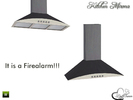
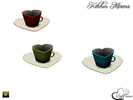
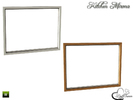
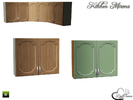
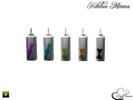
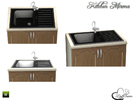
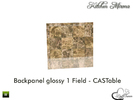
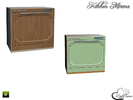
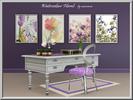
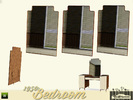
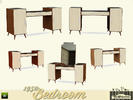
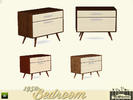
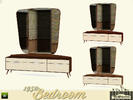
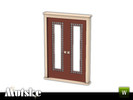
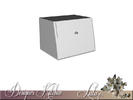
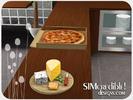
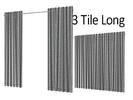
Mauveine is a marcorse original work. It is base game compatible, but you must have a fully patched game.
You may not re-upload it anywhere, use it as a template to build a lot for upload or claim it as your own work - however, you may do anything you like with it, within your own game LOL.
I have all EPs/SPs [up to and including Into the Future] installed on my base-game; my game is fully patched and I have run TSR's Rigfix on all files in this build. If a custom content item requires a specific EP/SP - and you don't have that Expansion/SP installed - the object will be replaced with a similar game default item and you will see an onscreen message to that effect.
Such instances will not affect installation and play for Mauveine .
Credits: EA/TSR and the TSRAA artists whose creations are shown in Mauveine
- Price Unfurnished: 78855
- Price Furnished: 153680
- Furnished: Fully
- Decorated: Throughout
- Bedrooms: 1
- Bathrooms: 2
- Stories: 2
- Lot Size (z): 30
This Creation requires what's listed below in order to work properly.












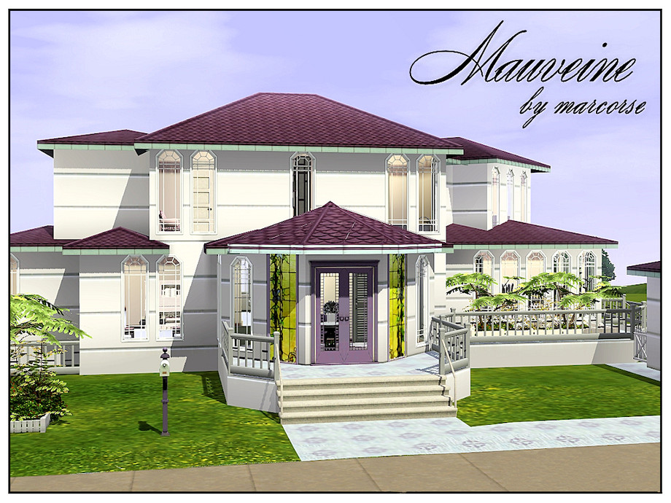
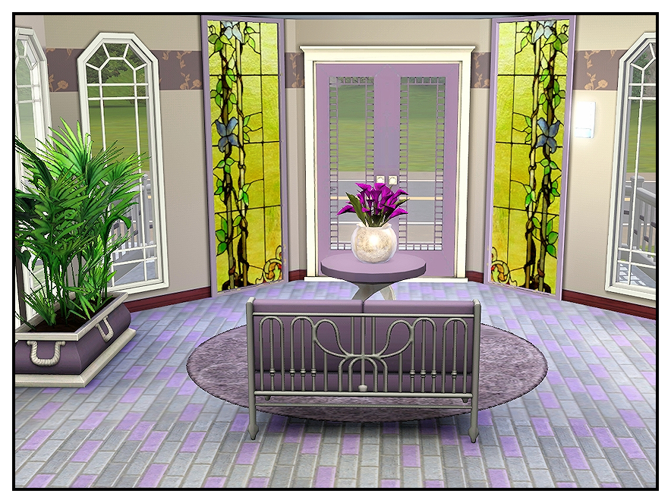
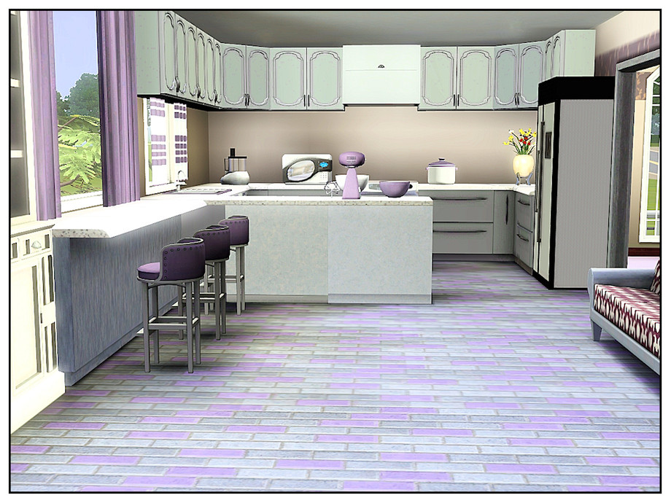
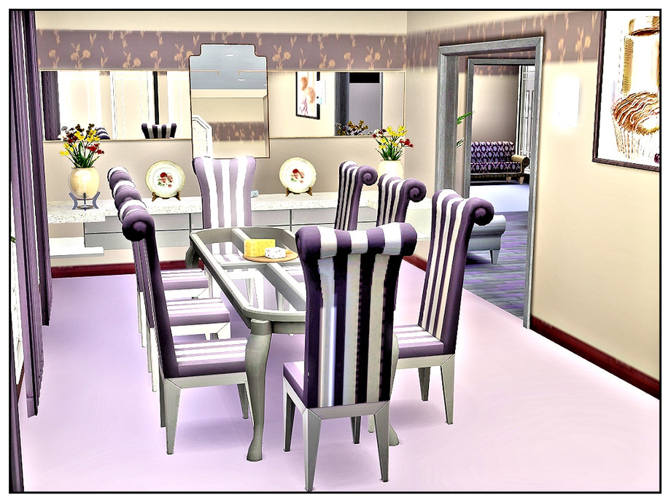
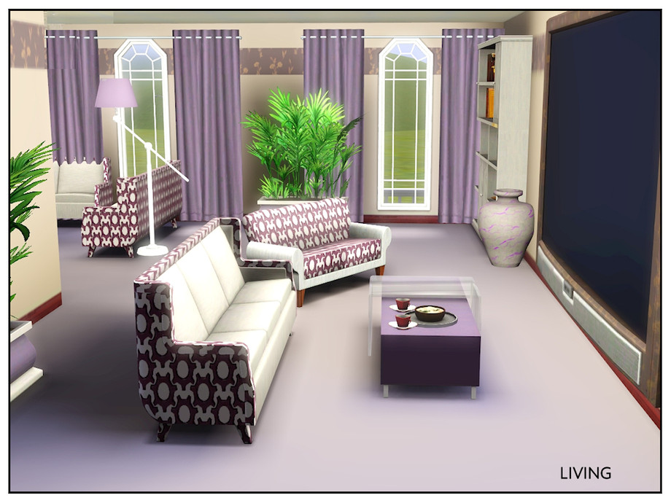
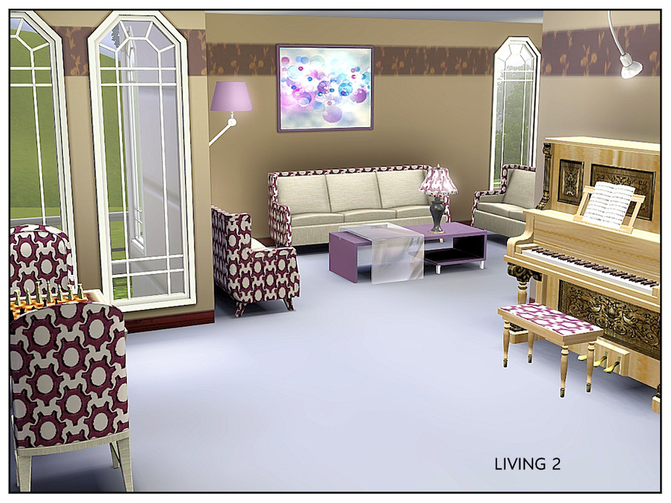
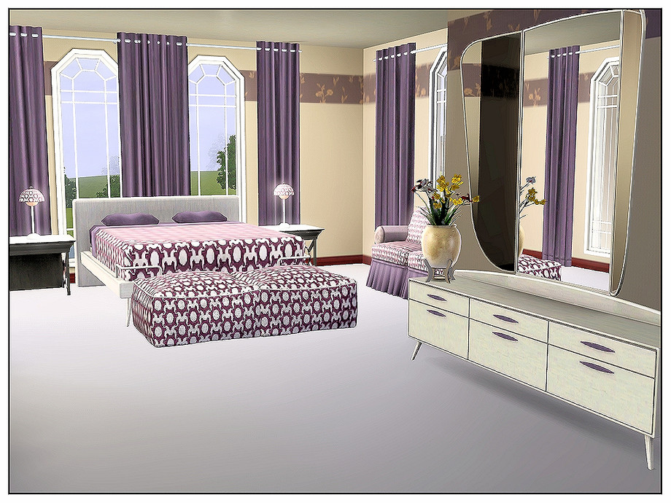
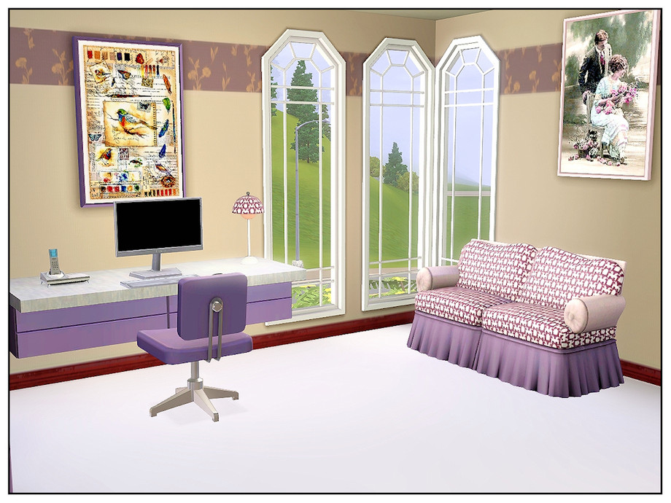
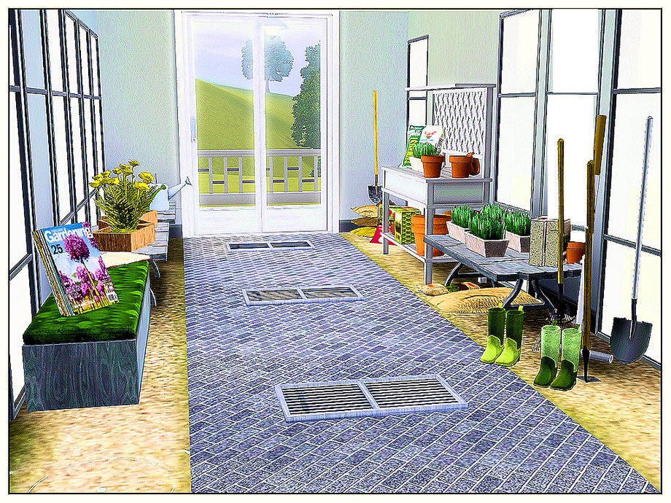
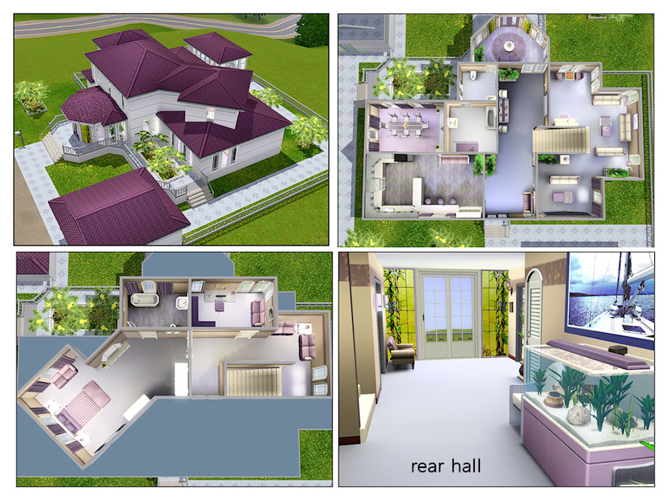


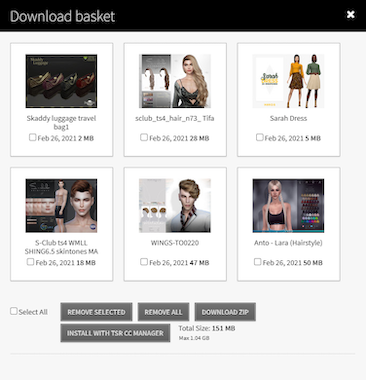
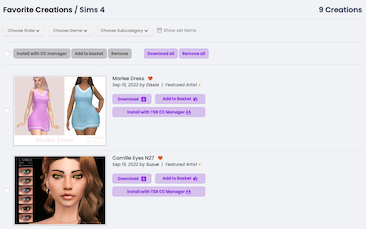


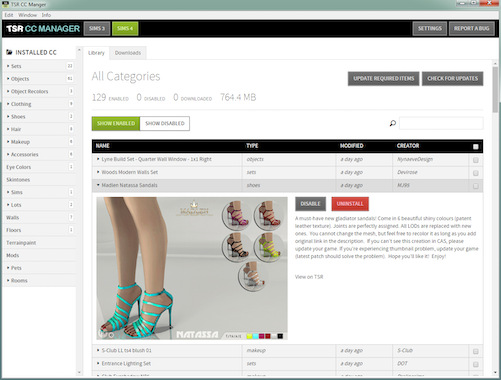
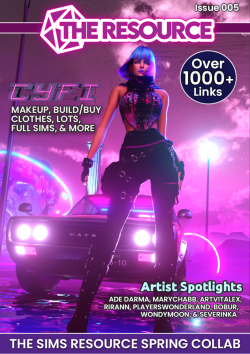




 Limited Time Offer
Limited Time Offer
 For a limited time only, we’re giving away a free
For a limited time only, we’re giving away a free 







