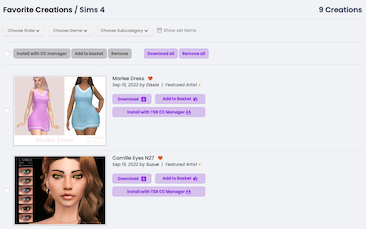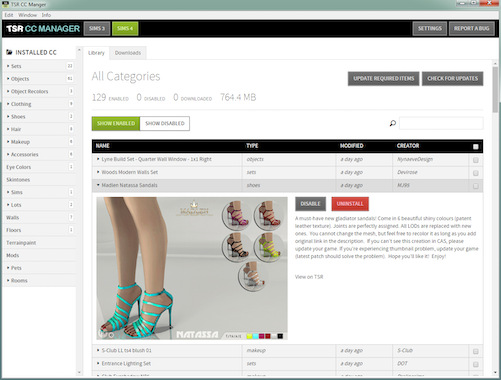Created for: The Sims 3
I modeled this off the floor plan for the Temple of Ilmater found in January 2002 edition of Dungeon Magazine. That though is where it stops in the similarities. The temple did not have a second or third floor and I omitted all of the interior rooms to make the library.
For the library there is of course as state above 3 floors, the first floor is largely the library, I have place some fishbowls in one of the wings off the main entrance as an aquarium display. The other wing houses a few easels. Second floor holds more of the library as well as a small art gallery and computer room and the final floor is a chess room and has exits to the room where you can find two telescopes. Of the first floor you will find a small patio area with barbecue, custom colored fridge, a couple bars and a few tables.
To place this library you will need to remove the one that came with Sunset Valley as they are both the same lot size and that lot size won't fit anyplace else that I have noticed. I have not tested this to see if there is any lots other then the Riverview library lot that this can be placed.
Short URL: https://www.thesimsresource.com/downloads/888483
ItemID: 888483
Filesize: 3 MB
Credits: Dungeon Magazine
- Furnished: Fully
- Decorated: Throughout
- Stories: 3
- Lot Size (z): 32
This Creation requires what's listed below in order to work properly.


























 Limited Time Offer
Limited Time Offer
 For a limited time only, we’re giving away a free
For a limited time only, we’re giving away a free 