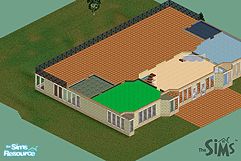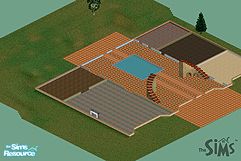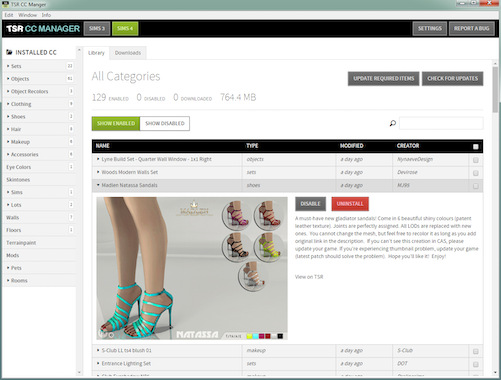
This item has 0 required items.
Please make sure to go back to the
required items tab on this detail page to download
all required items.
Download All with One Click
VIP Members can download this item and all
required items in just One
Click. Start your VIP membership for as low as
$3/Month.
Created for: The Sims 1
This Creation has Requirements - Click here to show them
By the mid '70s, Californians simply had too much money. This was embodied in the horribly ugly "custom" hillside homes. Designed by people who were designing computers, off-set box-like architecture was common. Stucco and bright 'modern' wall treatments were commonly used, wood was usually light and wide boarded. Berber carpet was popular, as was terracotta. Although this house features a tile roof, shake shingle was far more popular, and really really flammable. Gardens were stripped to a few drought resistant shrubs in favor of lawns. Which use more water than the inevitable Hollywood junipers. The indoor pool in the combination entry and entertaining area would have a modern style waterfall and even fake streams. The hot tub, because there must be a hot tub, would be upstairs on the expansive entertaining deck. Mind you, many of these homes entertaining decks were built on stilts overlooking ocean or ravine. Your party would end quickly when those stilts gave way. (Not if. When.) Potted and hanging plants were popular design accents. They were everywhere. Macrame and golden oak semi-abstracts, brass and glass, track lighting, and blinds were all in vogue.
This house features a master bedroom and bath which opens onto the upstairs deck. A second or guest bedroom opposite the gracious upstairs landing with its own bath also opens out onto the deck. The landing can be used as a cozy family parlor. Downstairs, the vast entry showcases the Mediterranean styled stairs and a large splash and lap pool. To the left, a large stone paneled kitchen opens into a massive dining area. On the right, a large bath-spa with tiled walls gives ample changing space for swimmers. A quiet library could easily be another bedroom, and the front facing sun room could double as a game room and lounge for the family that does a lot of entertaining.This home survived earthquakes, mudslides, and brush fires, being built in a shelf in the hillside, tile roofed and brick walled, and is now ready for your newly wealthy Sim Californians to park their DeLorean out front and for the endless cocktail parties to begin!
Short URL: https://www.thesimsresource.com/downloads/186324
ItemID: 186324
- Lot: 1
This Creation requires what's listed below in order to work properly.
Required Expansion/Stuff Packs:
- Livin Large
- House Party
- Hot Date
- Vacation
- Unleashed
- Makin Magic
























 Limited Time Offer
Limited Time Offer
 For a limited time only, we’re giving away a free
For a limited time only, we’re giving away a free 







