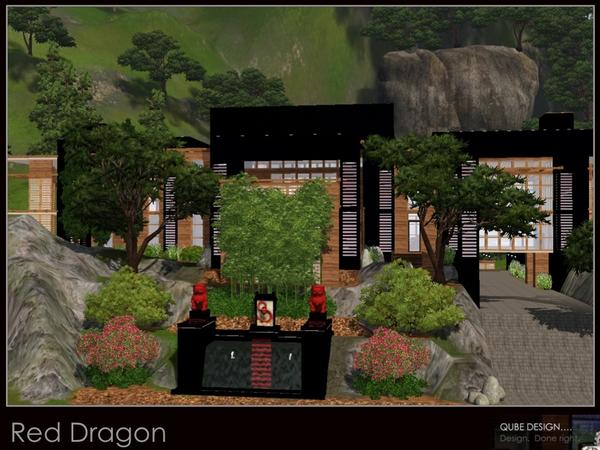
This item has 0 required items.
Please make sure to go back to the
required items tab on this detail page to download
all required items.
Download All with One Click
VIP Members can download this item and all
required items in just One
Click. Start your VIP membership for as low as
$3/Month.
Created for: The Sims 3
Red Dragon is a new Asian-Fusion Contemporary lot from Qube Design. This architecturally significant home is in perfect Feng Shui alignment, and offers many innovative design features and a modern, fresh floor plan for extended family living.
As you approach this home , the first thing you notice is the dramatic waterfall in the front garden. It's clean lines are in direct contrast to the natural landscaping, and it's placement is designed to soften the energy flow from the sharp, square geometry of the house. As you drive up the hill and under the breeze way, there is a lower entrance foyer. This space is highlighted by a massive staircase running opposite of the main entrance door, and is placed so the good family fortune does not run out the door. It looks onto a beautiful waterfall garden, and it's art-gallery passageway leads to two bedrooms, a large bath and home gym.
Going up the stairs, you are led into the heart of this home - it's massive, 3 storey living room with clear-storey windows and doors leading out onto a large deck. This spacious deck is built over top of the 4 car garage, and features contemporary privacy latticework and a fireplace for chilly nights. Back through the living room, there is a small study to the rear of the home, and another large foyer entrance leading out to the front garden. Off the foyer, a large dining room in cantilevered directly over the waterfall garden so that the positive ionization can flow through the house. A spacious open family kitchen adjoins the dining room, and past it there is a media room with two more decks and a library with stairs leading up to the master suite.
Upstairs, there is a large master bedroom with two private sun decks with a large spa ensuite attached and a walk bridge to a mediation room. There is also a separate study area which can double as a nursery and another full bath.
Of particular note is the beautiful, intricate trellis work that covers the waterfall garden, large terraces at the rear of the house, and infinity pool with glass wall and a separate guest house with private bath. Please inspect this house carefully and you will find many innovative features, from the dramatic glowing red light wells to the spectacular lush garden.
Qube Design is offering this spectacular home unfurnished and base-game compatible prior to interior decoration. Please download the free windows from Newtlco to complete the dramatic design of this fabulous home.
Please view over 100 additional photos both during and after construction at my mobileme gallery: http://gallery.me.com/bigmusclepaul#100042&view=grid&bgcolor=black&sel=113
Please note that the lot size is 60 x 60, and it is only photographed on the 64 x 64 'Palace in the Clouds' lot.
A huge thank you to all the inspiring pattern, mesh and object artists here at TSR!
Short URL: https://www.thesimsresource.com/downloads/936073
ItemID: 936073
Revision: 2
Filesize: 5 MB
The TSR Creations below were used in this Creation.
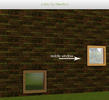
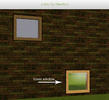
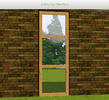
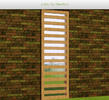
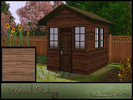
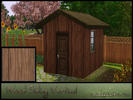
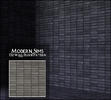
Please do not re-upload and claim as your own
Credits: Newtlco for the spectacular windows!!
- Price Unfurnished: 400308
- Price Furnished: 443533
- Furnished: No
- Decorated: Externally
- Bedrooms: 3
- Bathrooms: 4
- Stories: 2
- Lot Size (z): 60
This Creation requires what's listed below in order to work properly.












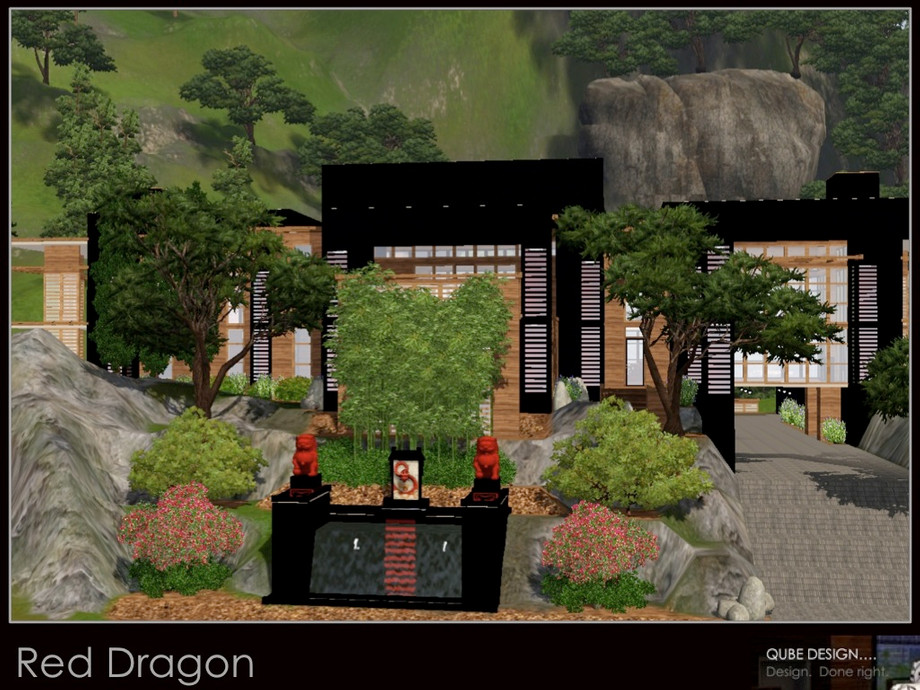
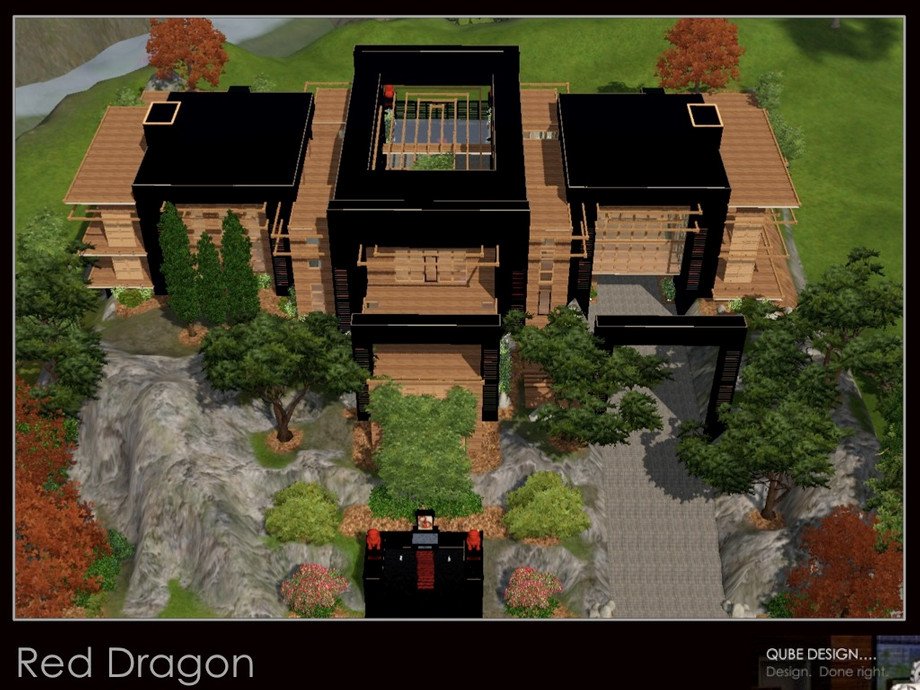
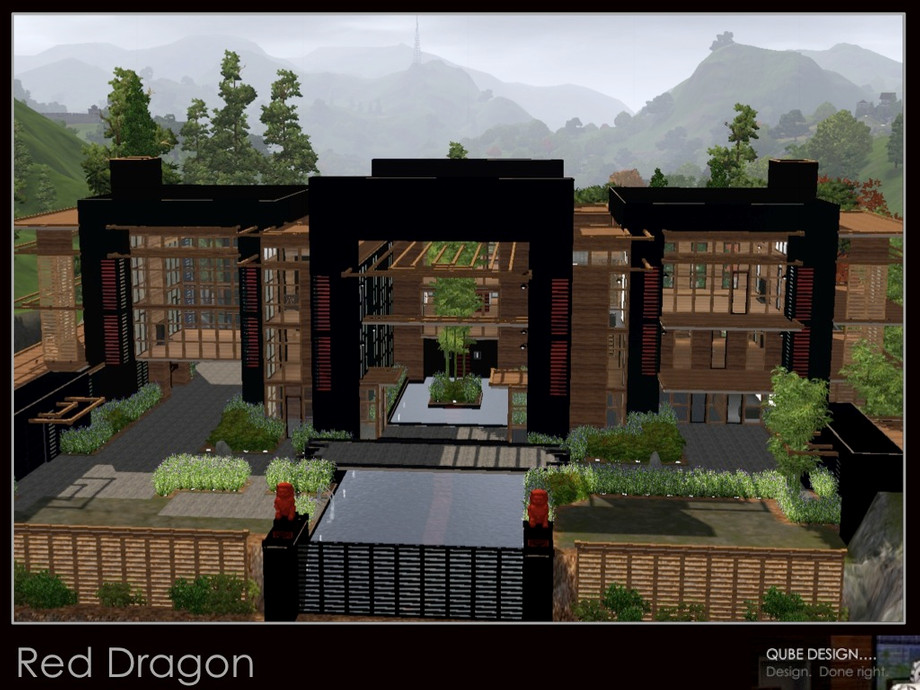
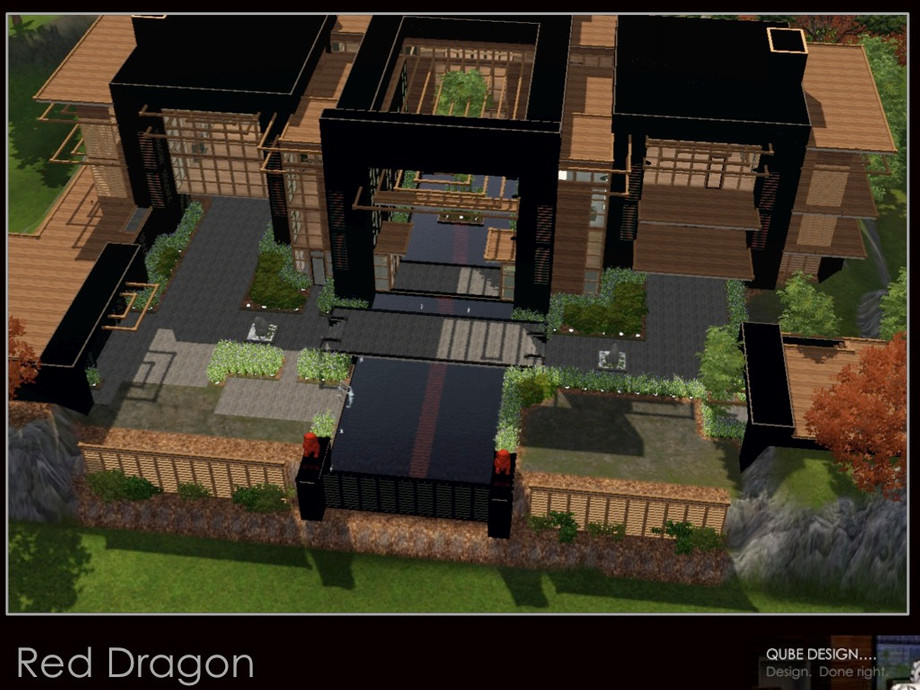
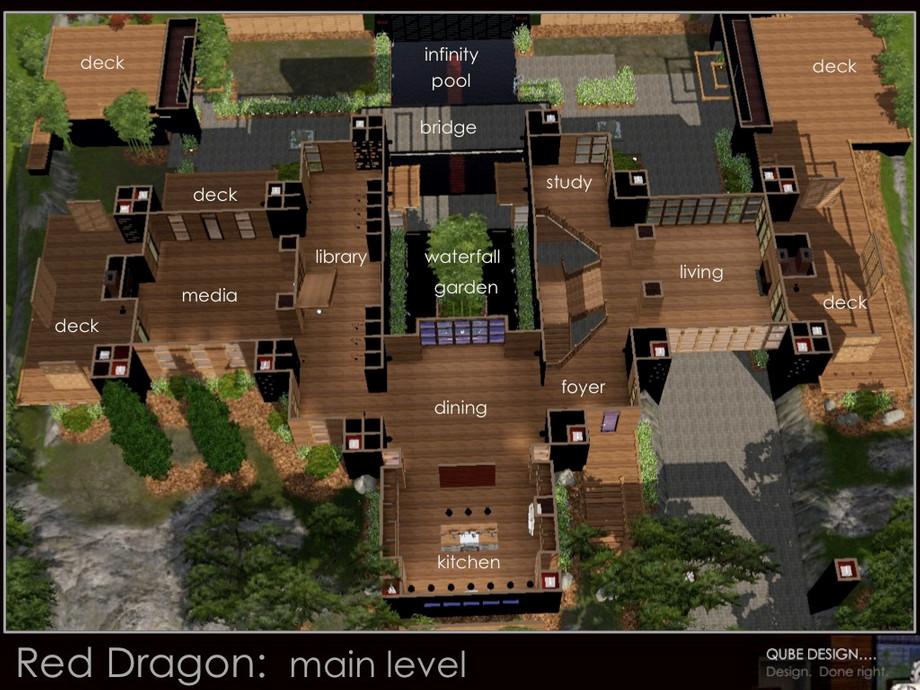
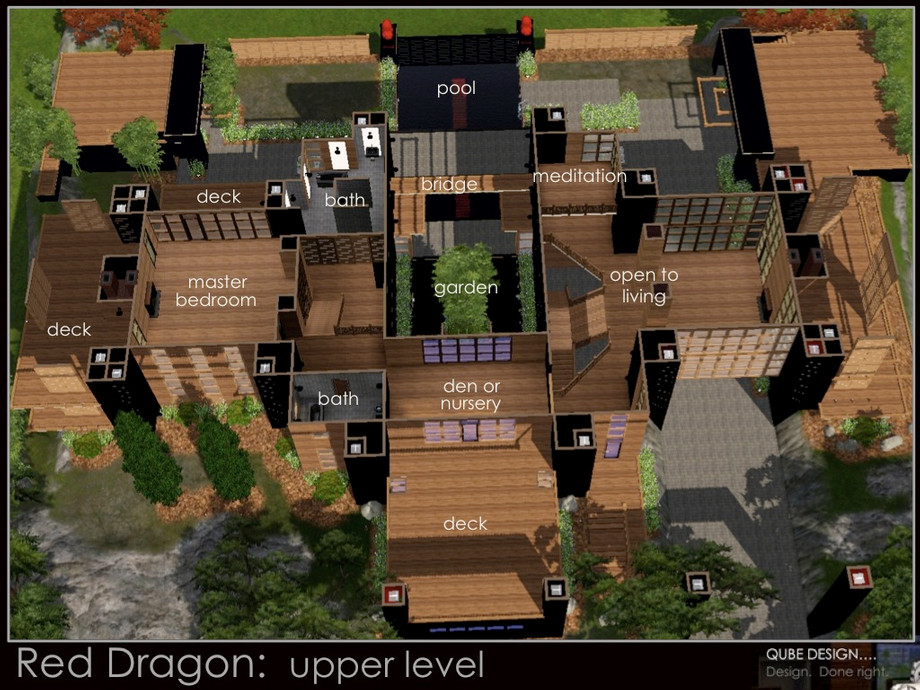
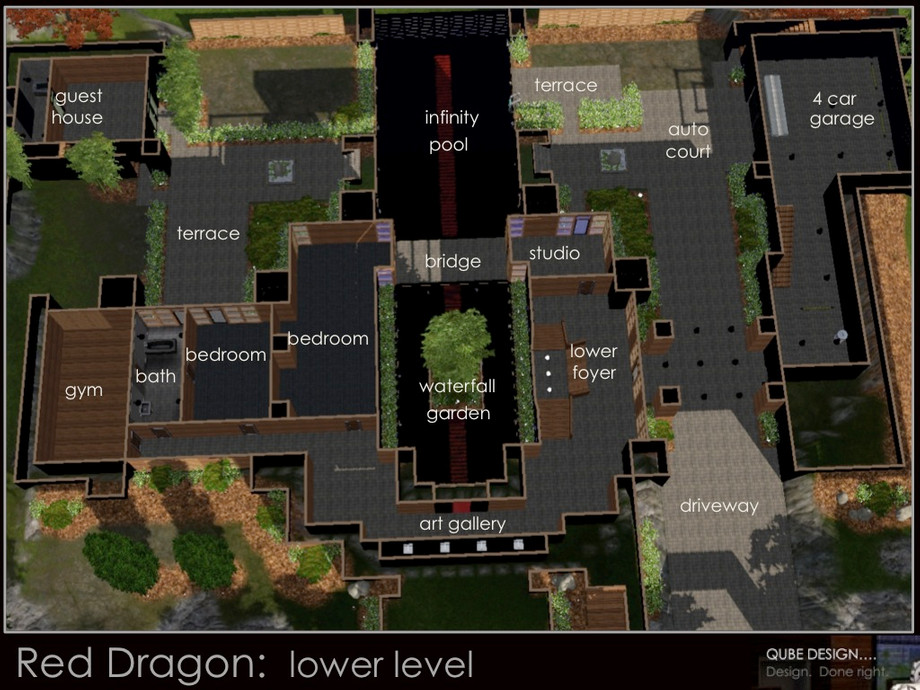
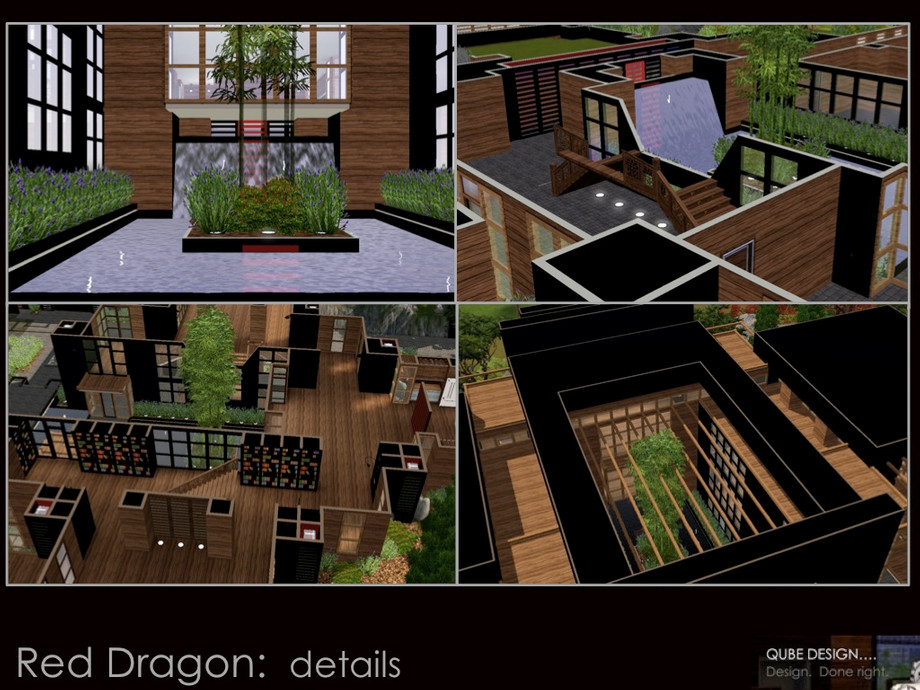

 Load more Comments
Load more Comments

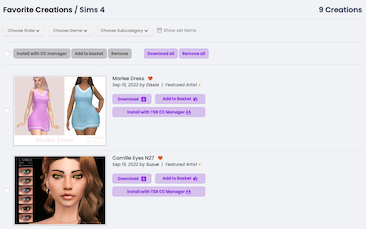


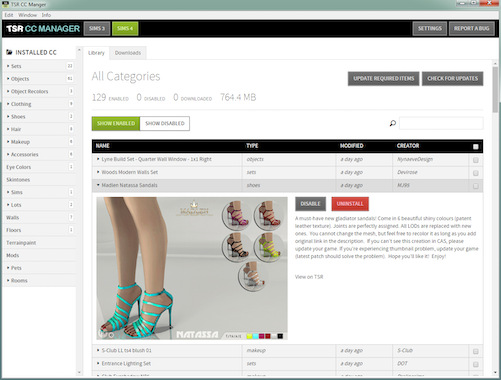
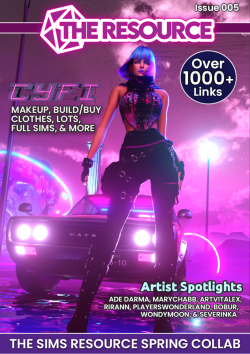




 Limited Time Offer
Limited Time Offer
 For a limited time only, we’re giving away a free
For a limited time only, we’re giving away a free 







