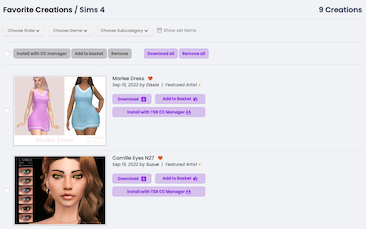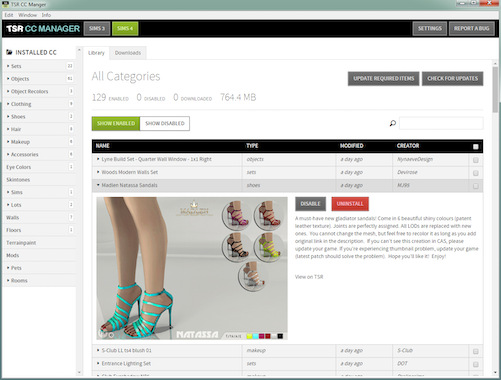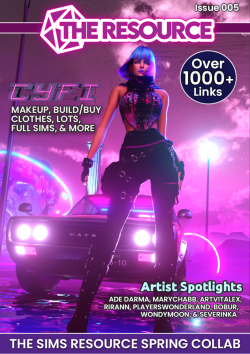Eclipse 3
Published Dec 29, 2009

Screenshot of my Eclipse 3 floor home. Designed with a movie star, their partner & child in mind. Basement/below ground floor screenshot, walls cut-away. This basement level floor features an artists' studio beneath the stairs, a floristry studio for hobby/business purposes, dual fridge/freezers, dining area, large kitchen including children's kitchen items, large living area with flatscreen tv & outdoor access to herb/vegetable garden with patio setting and fruit trees. House design & interior decoration by myself, Jasysboo. Object descriptions & credits (where possible): Rage coffee table > Prin6je Shelves & boxes > Living dead girl Flowers & cushions/pillows > Sunair Maya blinds > Bitzybus Sidetable > Sunair Carpet > Helena Mocha walls > Me (Jasysboo) Slender wall light > Neptune Suzy Panasonic TV > Todd Kumpf Neverending privacy windows > Cyclone Sue Lights > Linegud Picture shelves > Holy Simoly Dining chairs > Shannani Sims Dining room shelf > Norbi Dining room artwork & rug > Me (Jasysboo)





























 Limited Time Offer
Limited Time Offer
 For a limited time only, we’re giving away a free
For a limited time only, we’re giving away a free 








There hasn't been any comments yet, be the first to post one!