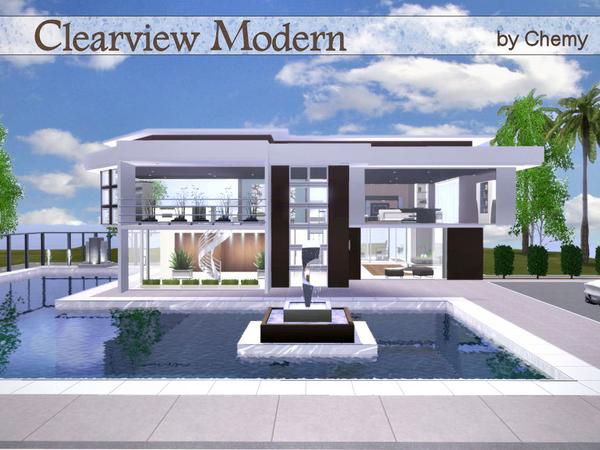
This item has 0 required items.
Please make sure to go back to the
required items tab on this detail page to download
all required items.
Download All with One Click
VIP Members can download this item and all
required items in just One
Click. Start your VIP membership for as low as
$3/Month.
Created for: The Sims 3
An ultra modern 2 bedroom minimalistic home design lets the light in with the vast amount of windows. A reverse plan with the bedrooms on the main and the living area on the second floor.
1st floor main: Entrance
Master suite
2nd bedroom and bathroom
Spa Room and garden
1st floor gym: Exercise area, hot tub, bathroom and showers
2nd floor main: Open Living, and kitchen with fountain, bar and office area opening onto a large deck with
fire pit and lounging.
Outdoors: 3 car parking, large pool, gardens
Short URL: https://www.thesimsresource.com/downloads/1153627
ItemID: 1153627
Filesize: 18 MB
The TSR Creations below were used in this Creation.

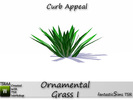

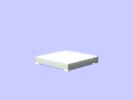
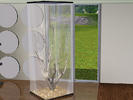

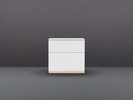

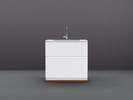
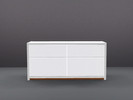
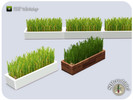
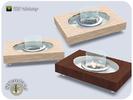
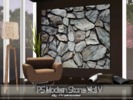
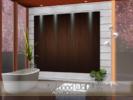
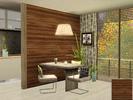
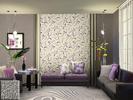
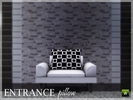
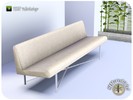
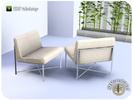
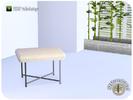
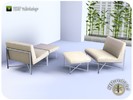

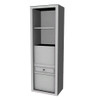
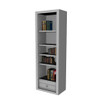
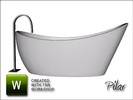

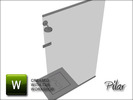
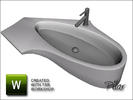
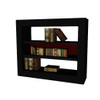

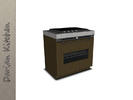
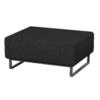
Expansions required: Showtime, Ambitions, Generations, Late Night, Outdoor Living. This house was built on Oceanview Drive in Starlight Shores. Lot size is 55X40, but can be placed on a larger lot in any town. Thanks for your support!!!! Hope you enjoy!
Credits: Thanks again to the fantastic TSR Artists who's cc I've used...couldn't do it without you!!
- Price Unfurnished: 175076
- Price Furnished: 254885
- Furnished: Fully
- Decorated: Throughout
- Bedrooms: 2
- Bathrooms: 3
- Stories: 2
- Lot Size (z): 40
This Creation requires what's listed below in order to work properly.












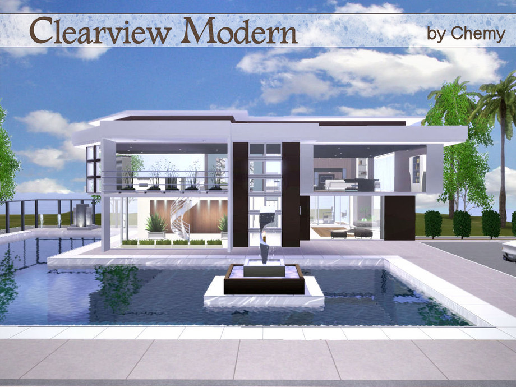
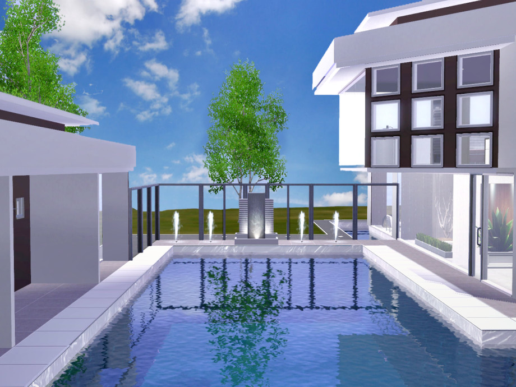
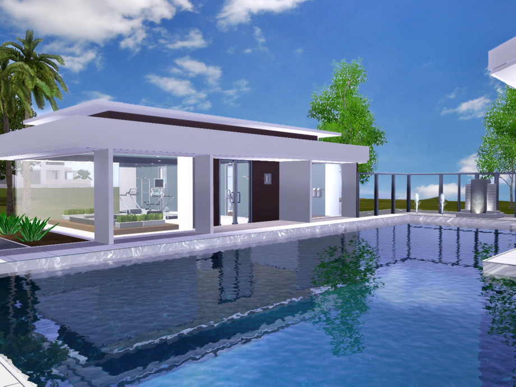
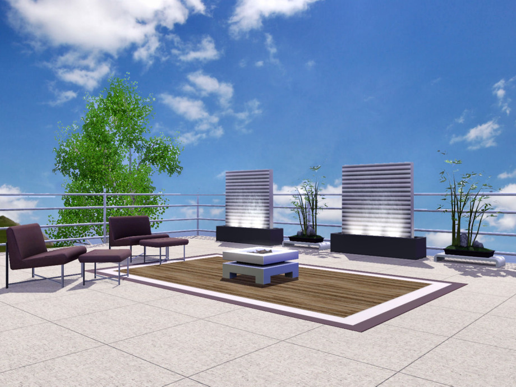
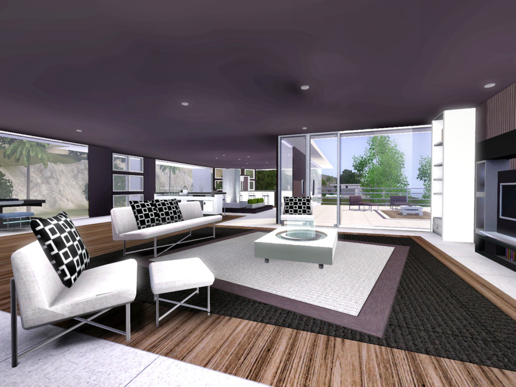
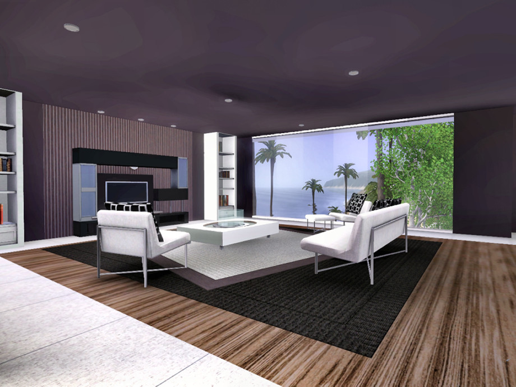
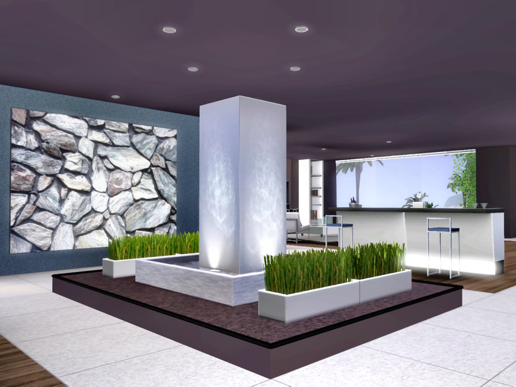
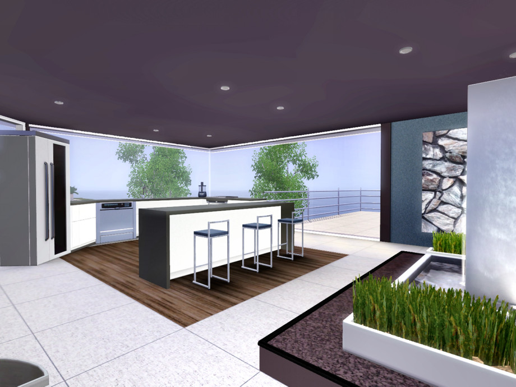
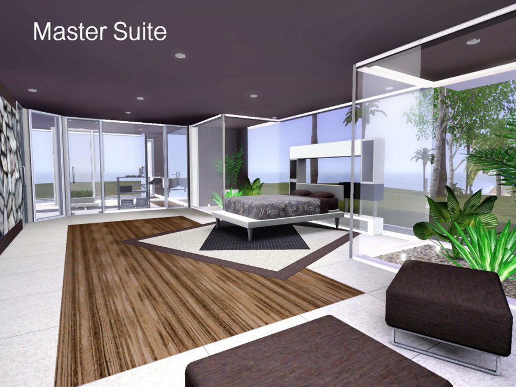
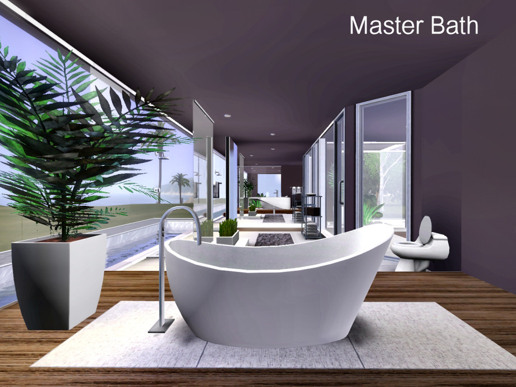
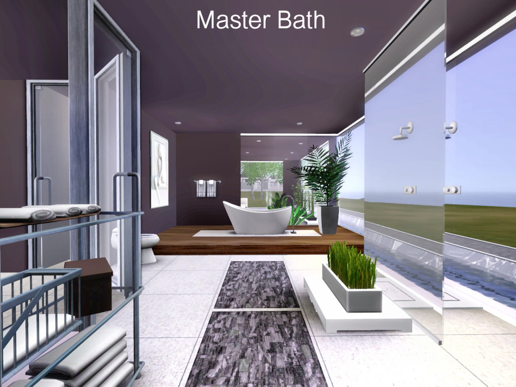
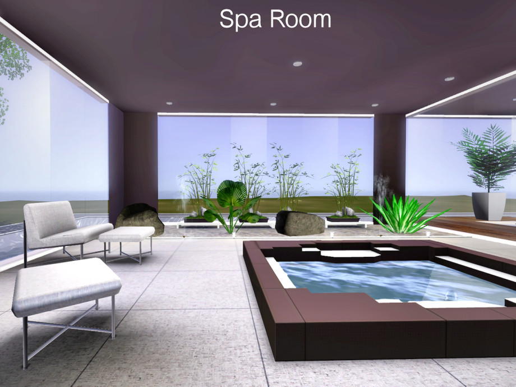
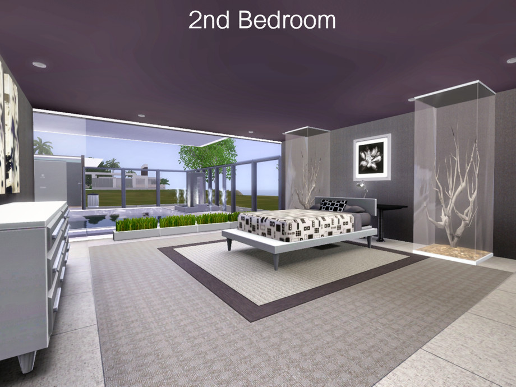
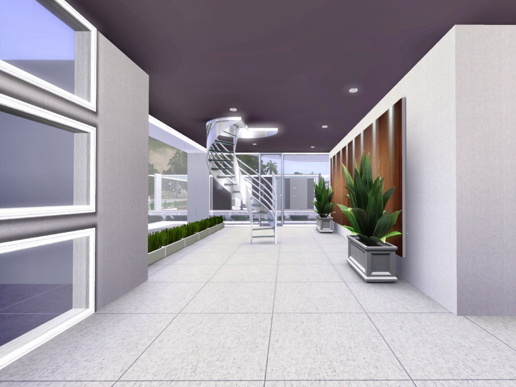
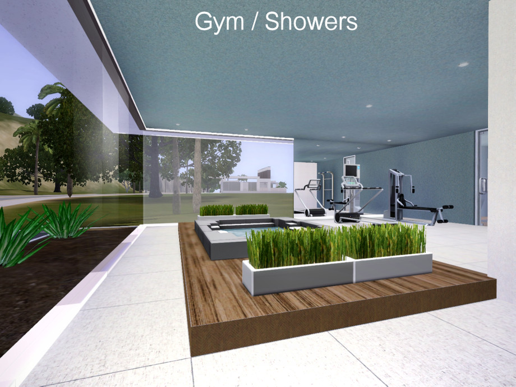
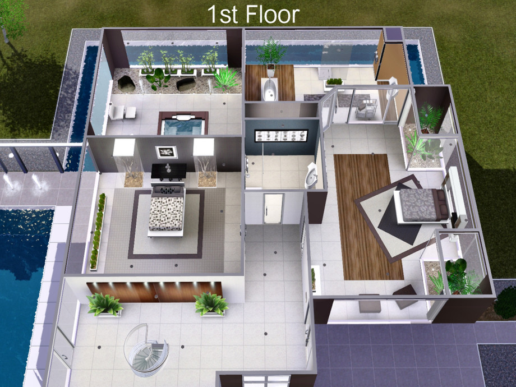
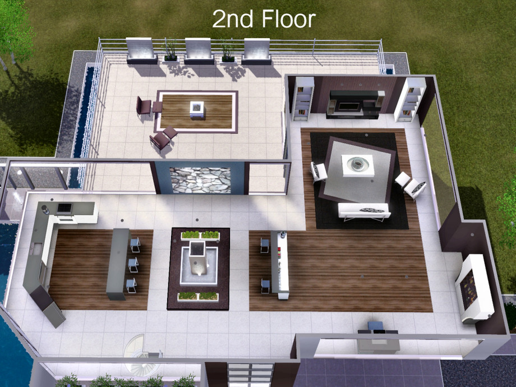
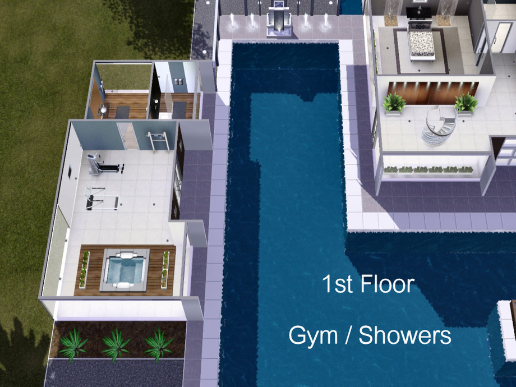


 Load more Comments
Load more Comments

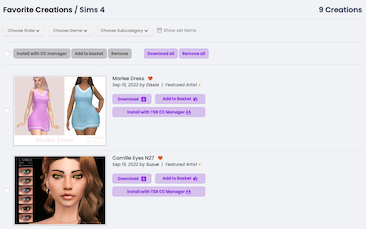


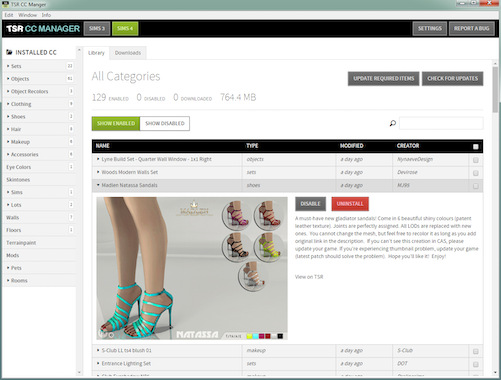





 Limited Time Offer
Limited Time Offer
 For a limited time only, we’re giving away a free
For a limited time only, we’re giving away a free 






