
This item has 0 required items.
Please make sure to go back to the
required items tab on this detail page to download
all required items.
Download All with One Click
VIP Members can download this item and all
required items in just One
Click. Start your VIP membership for as low as
$3/Month.
Created for: The Sims 3
Antebellum La Croix is an 8 bedroom, 9 bath gracious southern home. This majestic residence features large rooms, beautiful gardens, a complete guest house and relaxing pool area. Built in 1830 as the La Croix family plantation, this home has survived hurricanes, poor crop yields, and several fires, and it is one of the oldest buildings in Riverdale. Qube Design was asked to completely re-work this estate after Pierre La Croix (of the 5th generation) accidentally (or, some say, on purpose in attempt to get rid of his third wife...) burnt the house to the ground.
Starting with a blackened stone shell and not much else, this recent fire gave good reason to start fresh with a very modern plan for a very big, very busy family. With seven children underfoot, an adult child living at home while he finishes school, a full-time nanny, and Mama La Croix still kicking around, there had to be enough space to accommodate everyone. Since this particular fire finally finished off the old slate roof, it gave me the opportunity to fully develop the third floor as the 'kid zone', and add a fourth floor lookout / playroom. Yes, there is finally room for everyone to be comfortable in Antebellum La Croix.
As always, the definitive gracious porches wrap all around the house on both the main and second level, giving everyone a quiet corner to relax in on a hot, sunny day. The beautiful flower beds rise up to the big main entrance, with double glass doors opening onto a huge reception gallery. With so many kids running around, all the floors in the principal rooms are ebonized wood. There is a grand parlor across the gallery from the main formal dining room. The ceiling is open to the second floor above, allowing the heat to rise and keeping the main rooms cool during the day. The grand staircase is to the right, and behind it is one of 9 bathrooms and french doors out to the porch. across from the grand staircase is the large butler's pantry, with double dishwashers and the 'kid zone' staircase running all the way from the basement media room up to the fourth floor kid's playroom. The entire back of the main floor is devoted to a large family kitchen (fitted with double stoves and refrigerators) and big family room. There are also lots of windows across the rear, so pool supervision is not a problem. Below the kitchen is a large, stone media room and full bath, with walk-out to the pool terrace. There is also a large 2 car garage on this level.
The second floor offers large-scale bedrooms with full ensuite baths for Mama La Croix and the nanny, and a huge master suite spanning the full rear of the home, with attached study and spa-bath with french doors opening onto the porch. The third floor 'kid zone' is accessed by the pantry stairs, and offers four big bedrooms, a powder room, full bath and 'jack and jill' bathroom shared by two bedrooms. At either end of the long hall are quiet study / computer areas for homework or web surfing. The long hallway also doubles as a skateboard run on rainy days. Upstairs from the 'kid zone' is a gigantic playroom, with windows in all directions for bird watching, star gazing, or snooping the neighbors with the telescope.
This big, busy house is surrounded by peaceful flowering trees and wonderful hydrangeas. Follow the path from the outdoor parking area to the fully equipped guest house (which the eldest La Croix has claimed while he finishes college), offering a full bath and kitchen, big living area, and huge second floor bedroom with quiet, peaceful deck overlooking the river. But somehow I think Antebellum La Croix will never be quiet.......
Antebellum La Croix is fully outfitted and landscaped, and the interior is finished in white and tuxedo black, the perfect modern color scheme for your Sim's furniture. It is ready for your largest Sim family to move in and start decorating!
Most interior fittings and patterns can be found as .sims3pack installer files at either http://www.stylistsims.net or here on TSR. Some items are donation items. Windows and doors are .sims3pack files from the 'City Build Set', compliments of Funny at http://einfachsimlisch.ei.funpic.de/Sims3/index.html
Short URL: https://www.thesimsresource.com/downloads/958188
ItemID: 958188
Filesize: 8 MB
The TSR Creations below were used in this Creation.

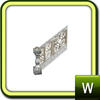
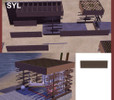
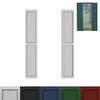
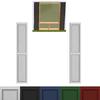


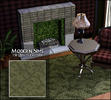
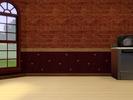
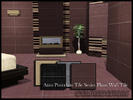
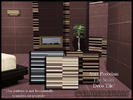

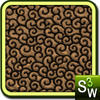
Please do not re-upload and claim as your own
Credits: THANK YOU!! to all the great artists here at TSR
- Price Unfurnished: 321692
- Price Furnished: 333856
- Furnished: Partly
- Decorated: Externally
- Bedrooms: 8
- Bathrooms: 5
- Stories: 4
- Lot Size (z): 60
This Creation requires what's listed below in order to work properly.












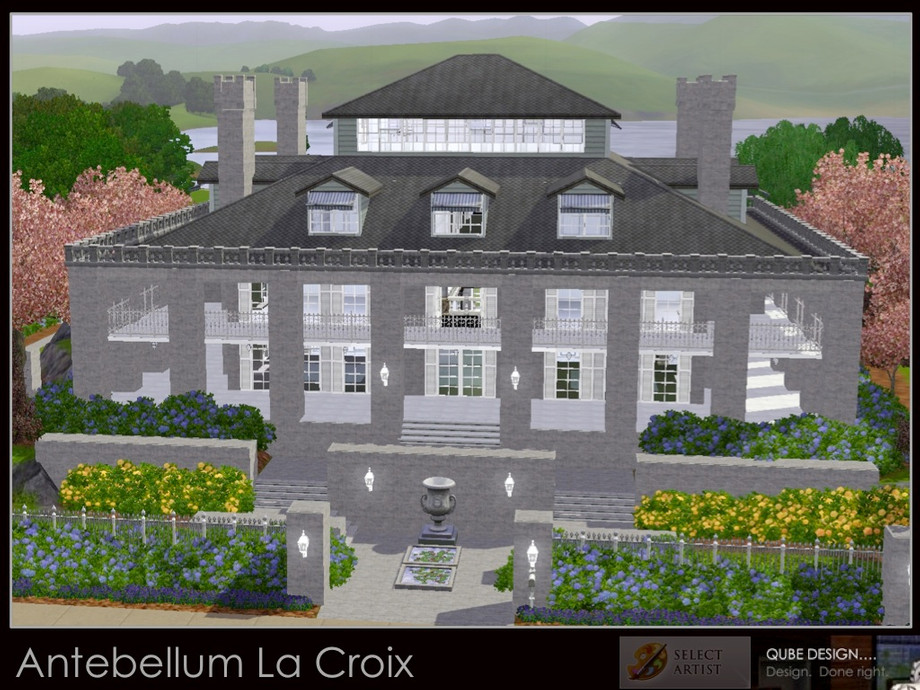
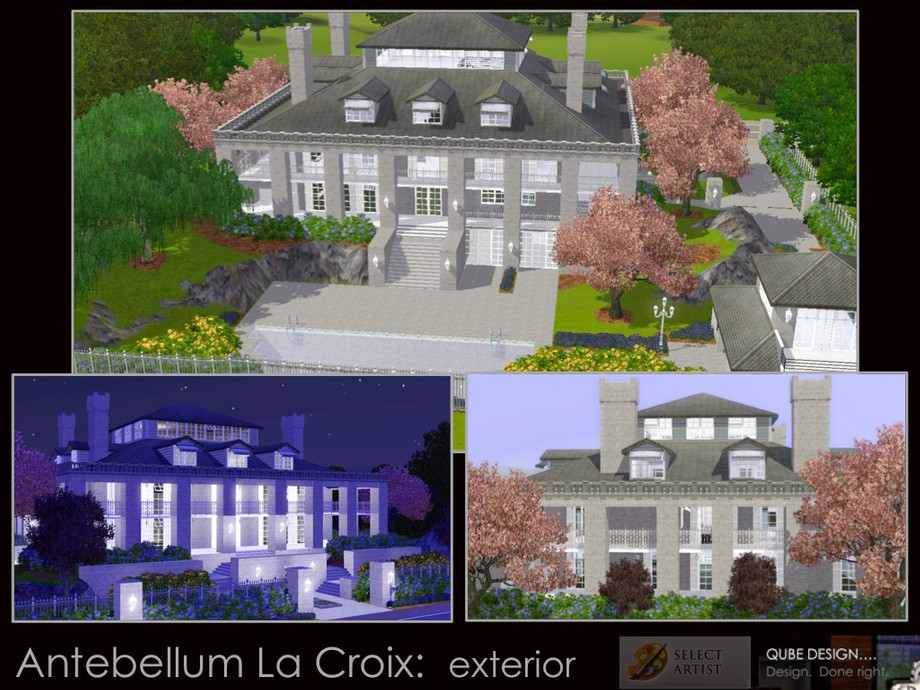
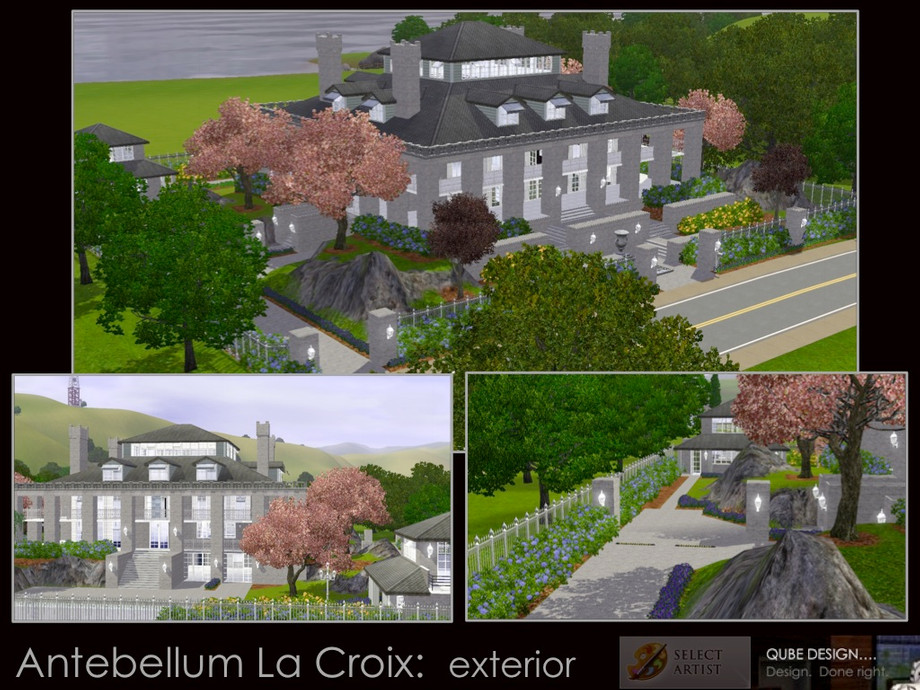
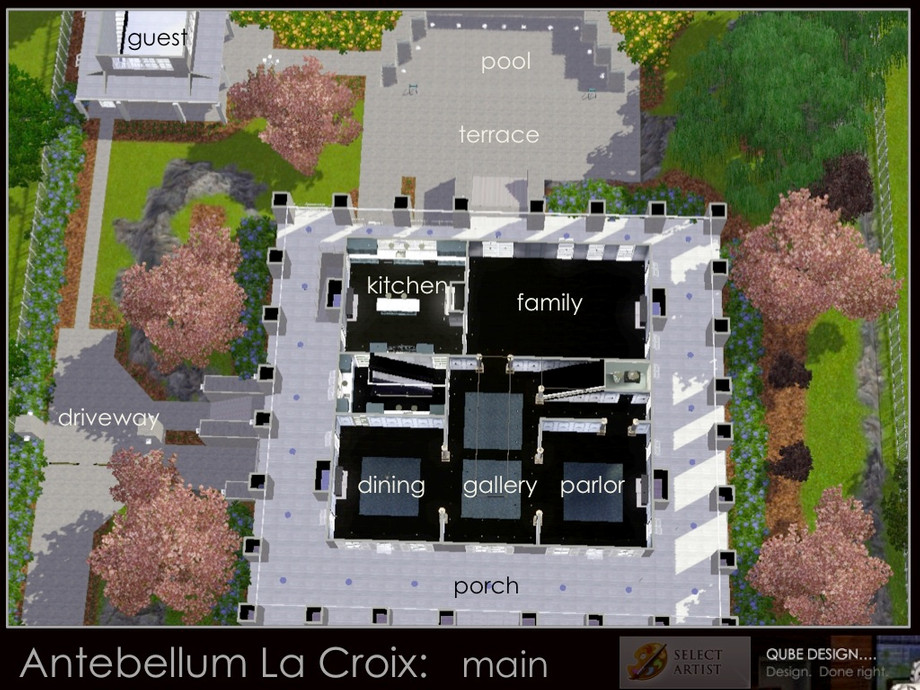
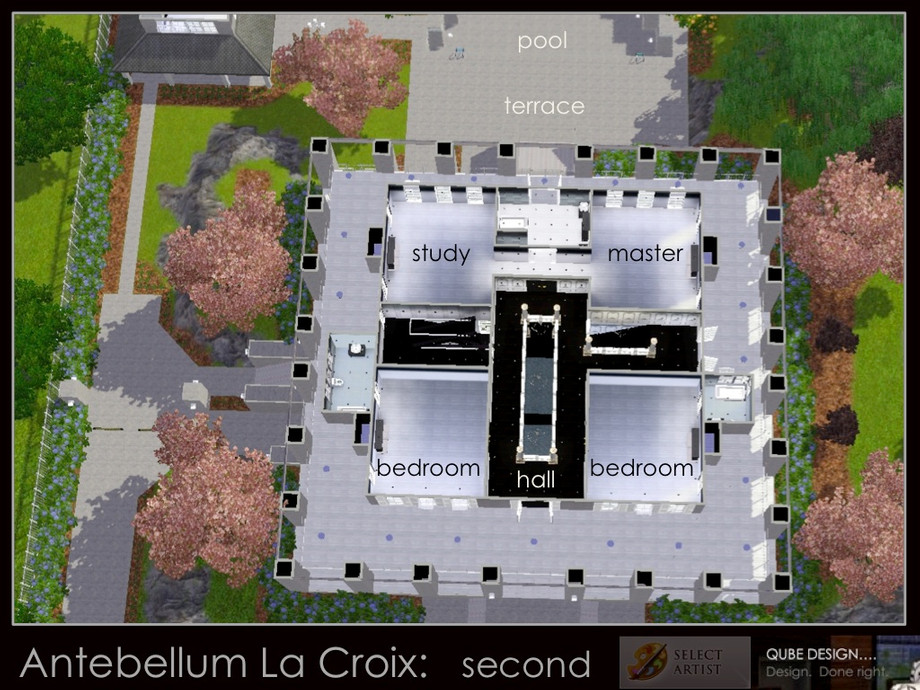
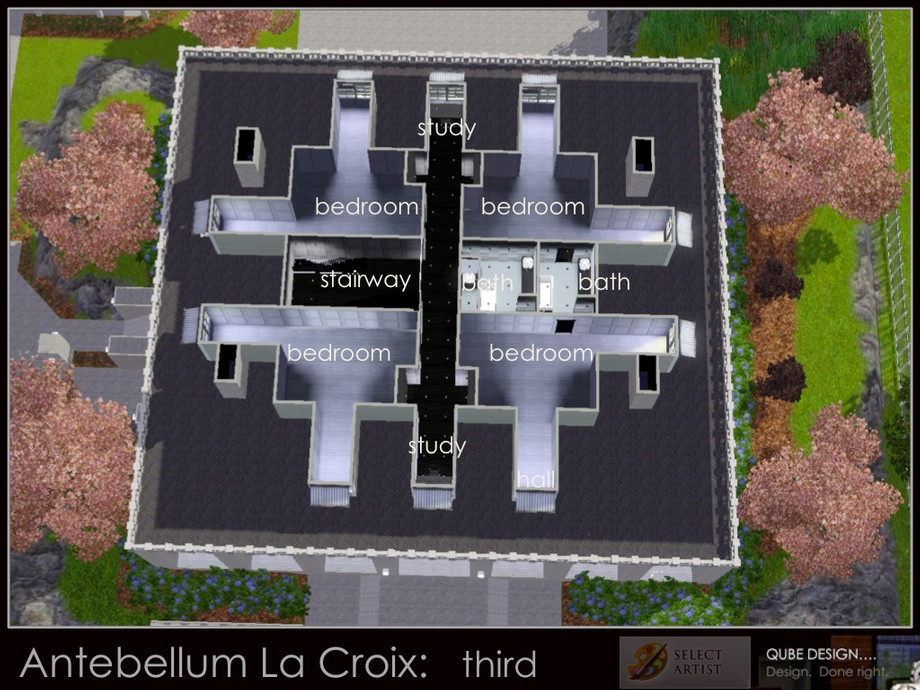
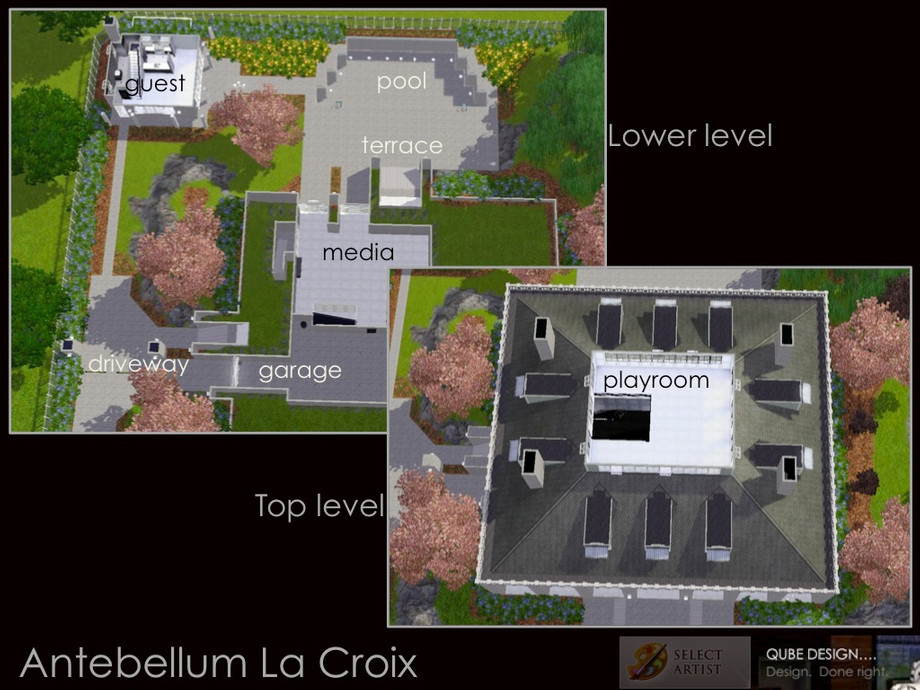
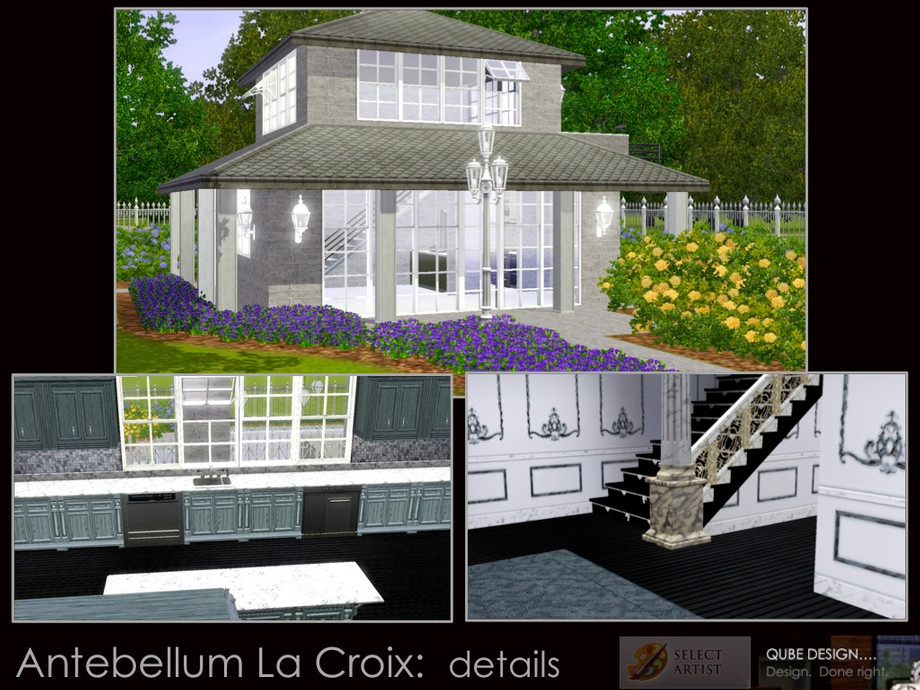


 Load more Comments
Load more Comments




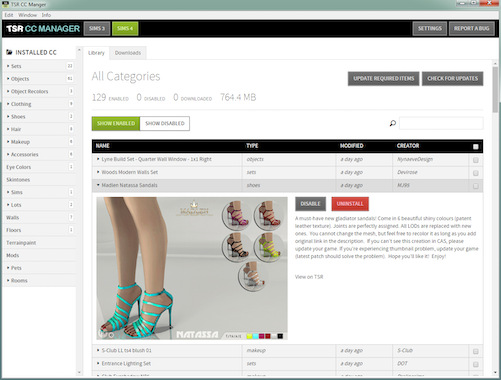





 Limited Time Offer
Limited Time Offer
 For a limited time only, we’re giving away a free
For a limited time only, we’re giving away a free 







